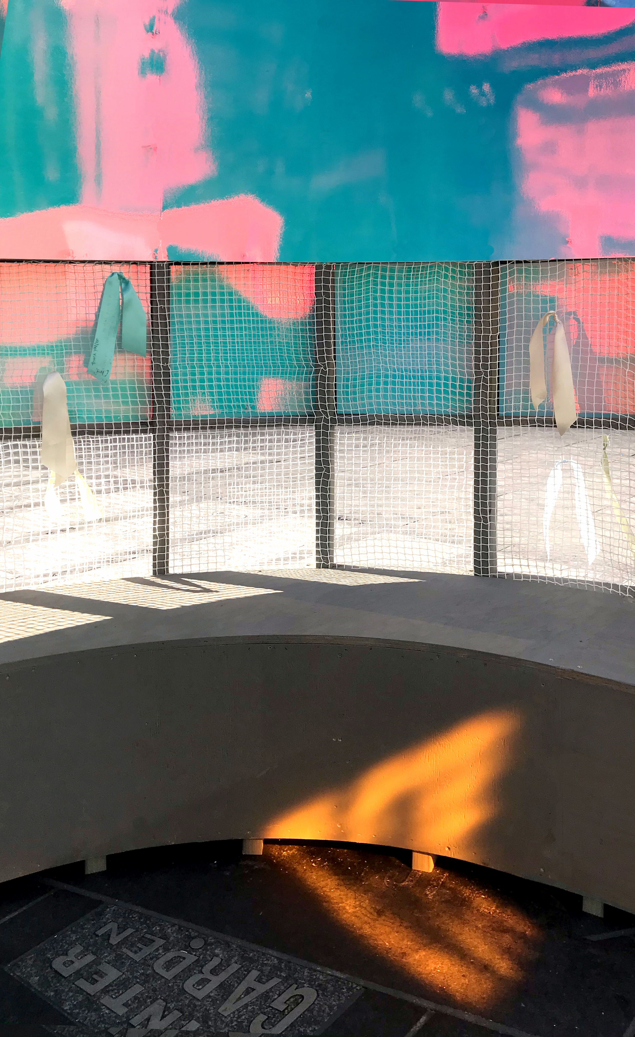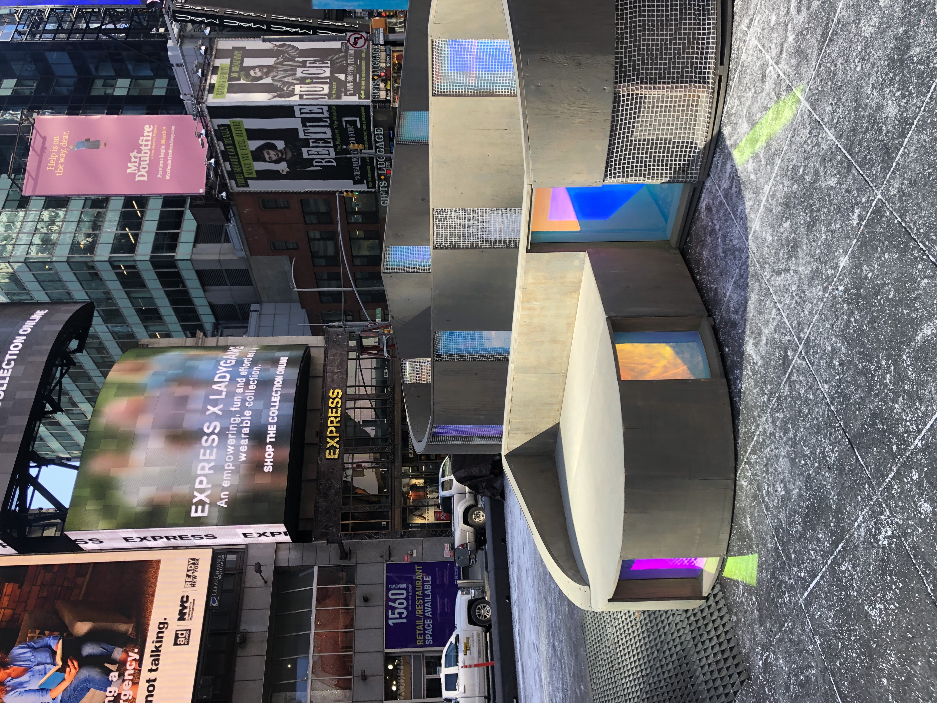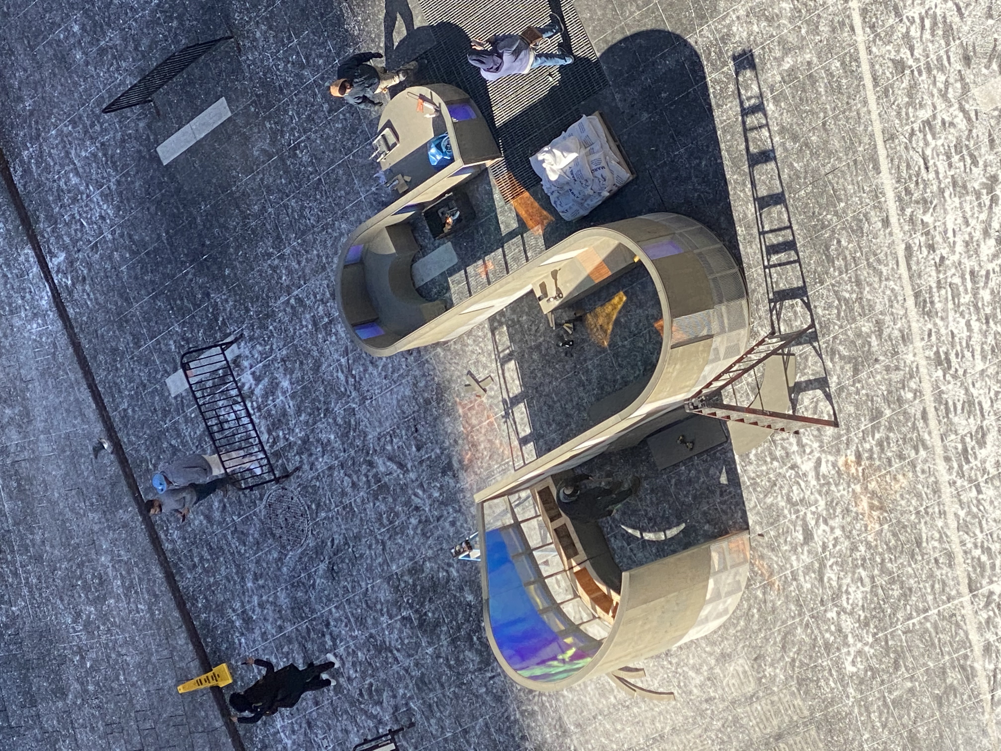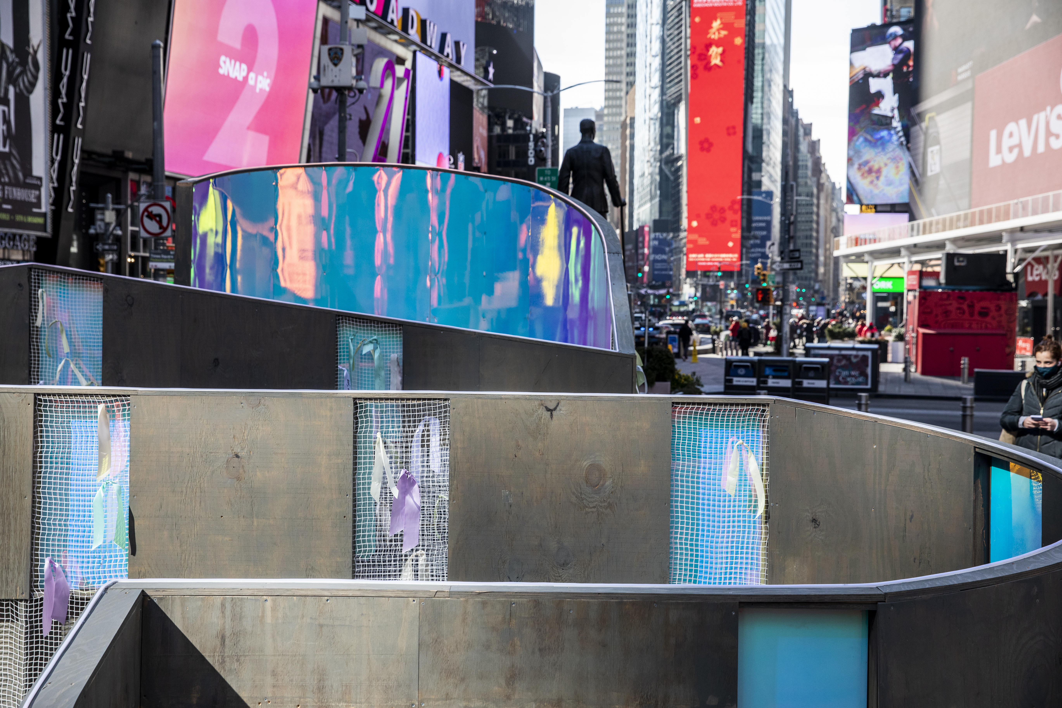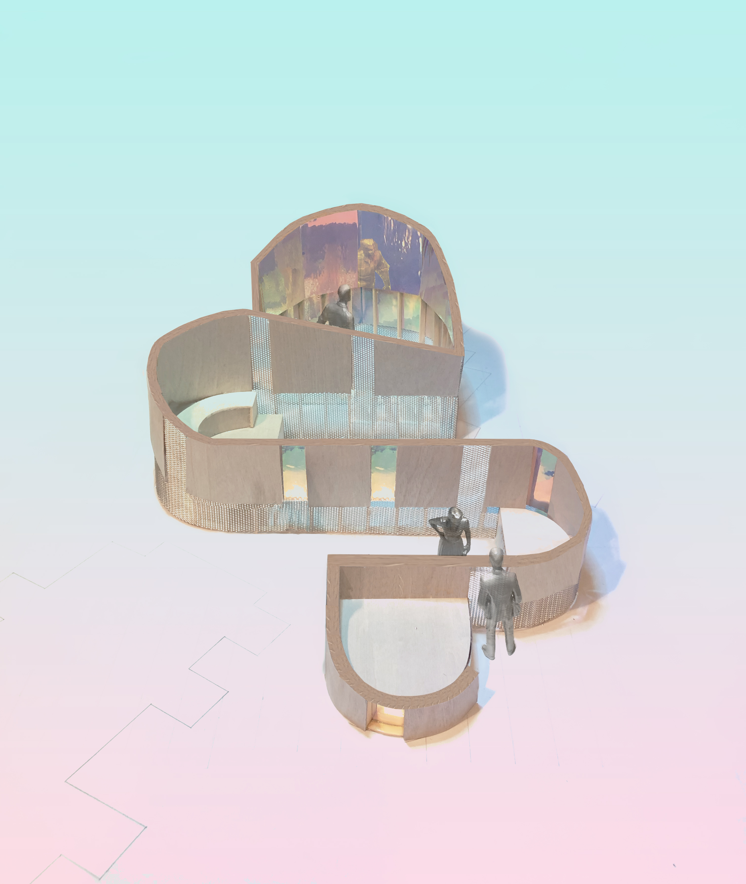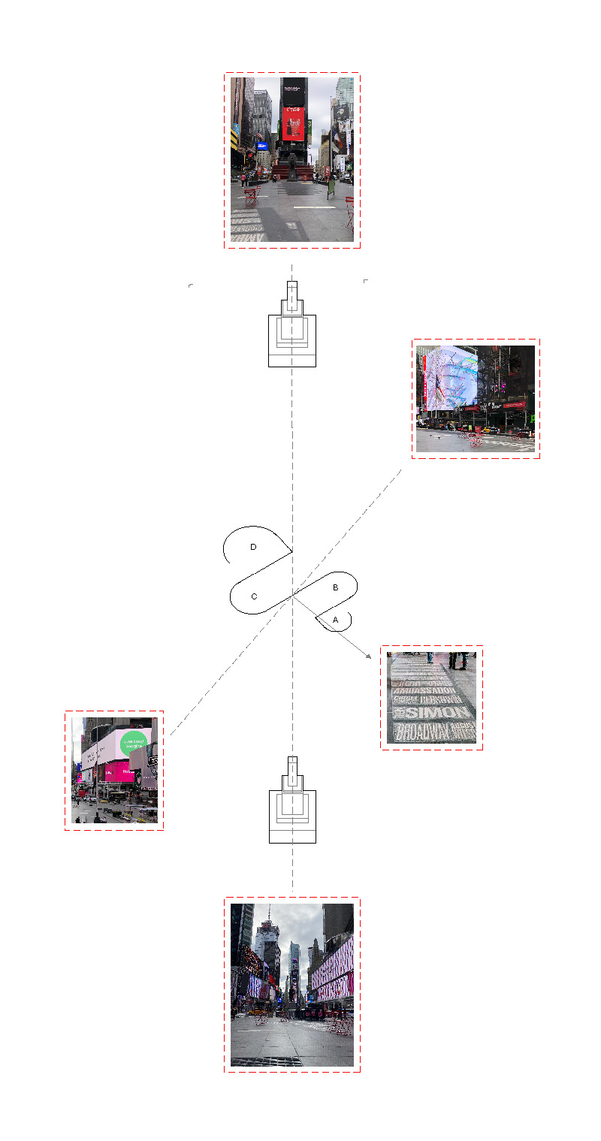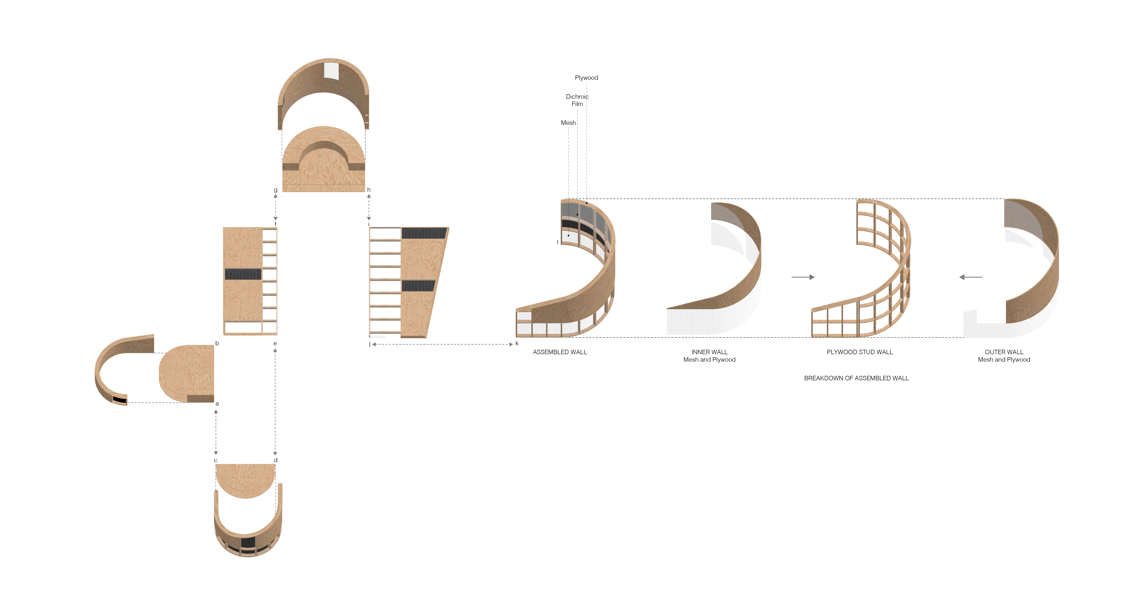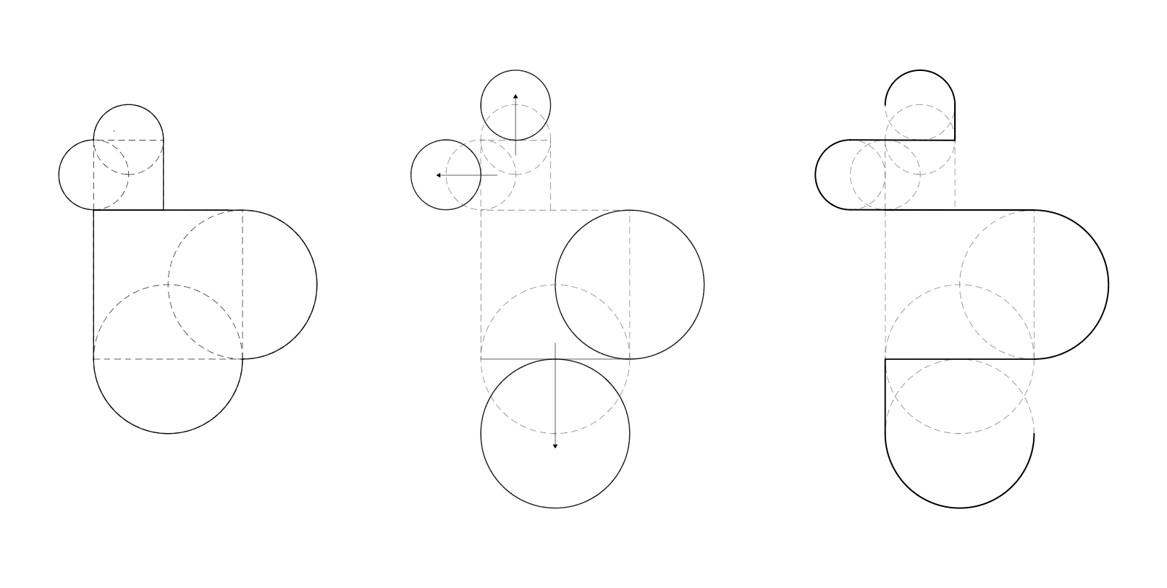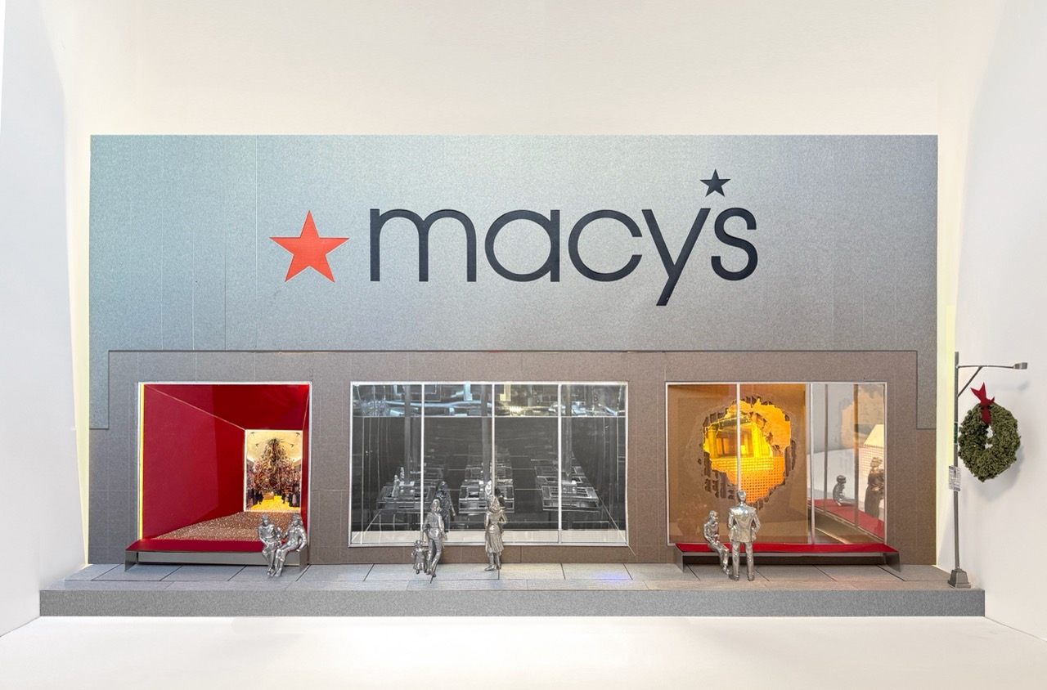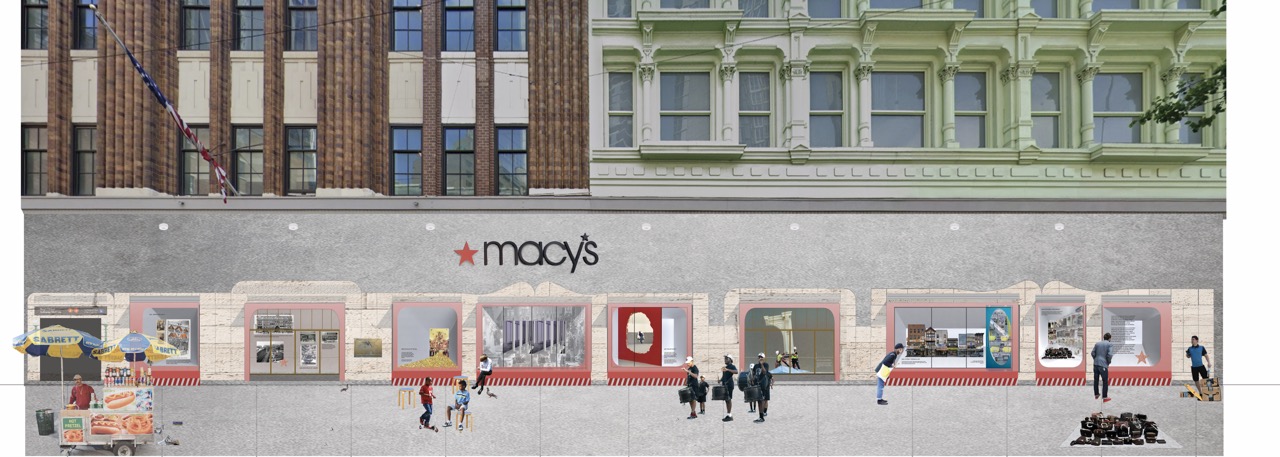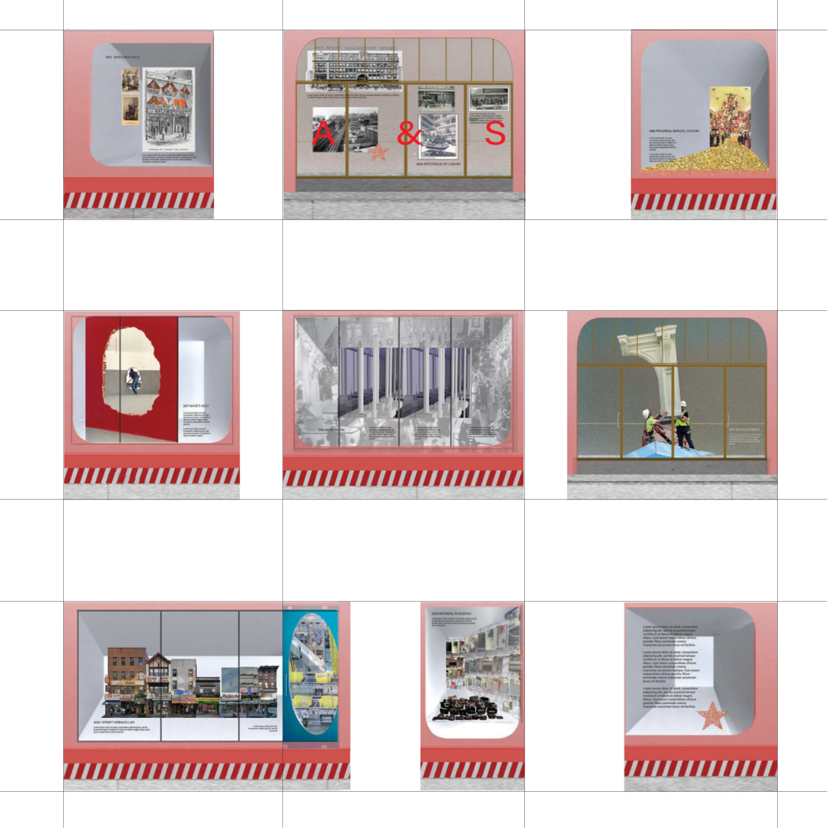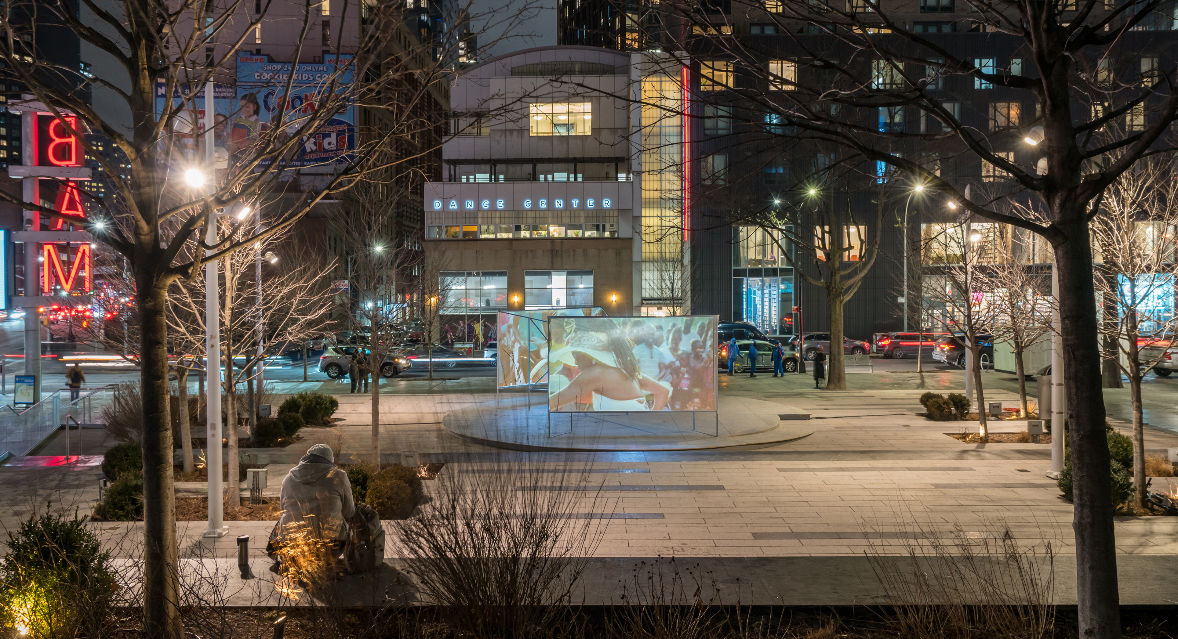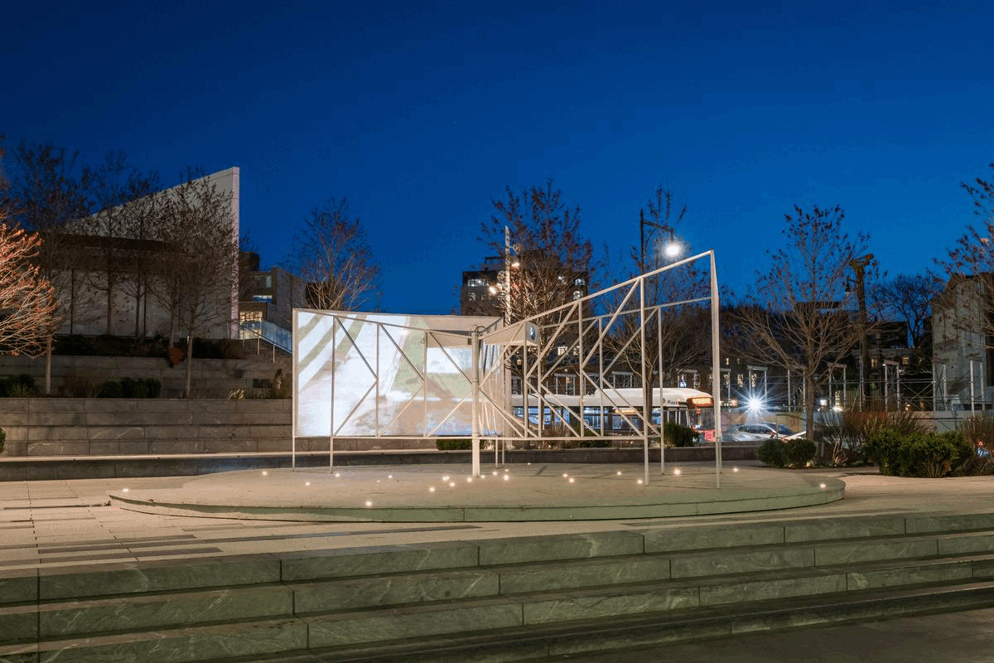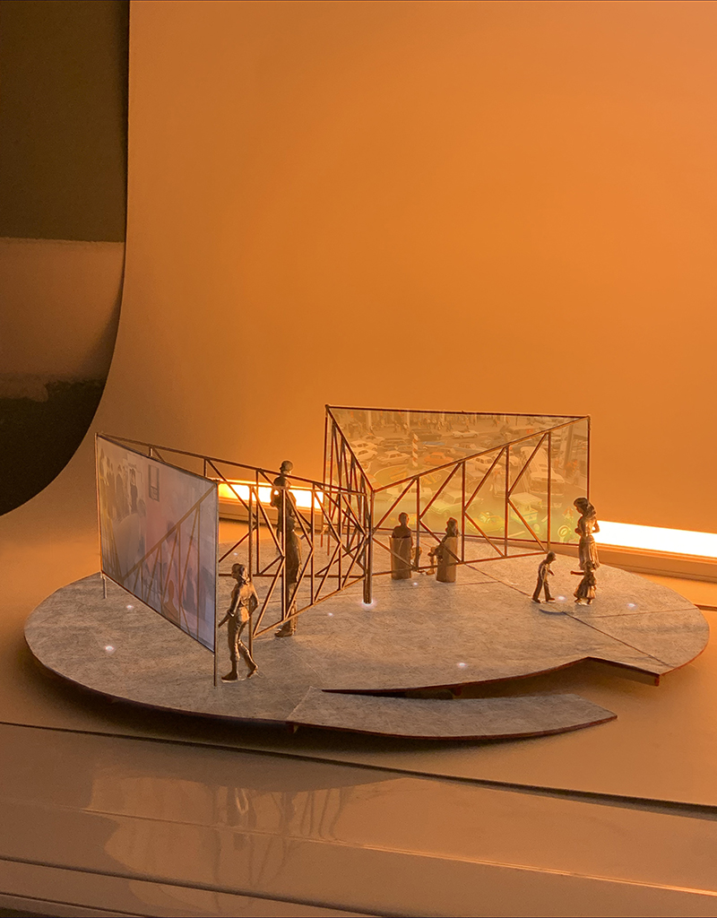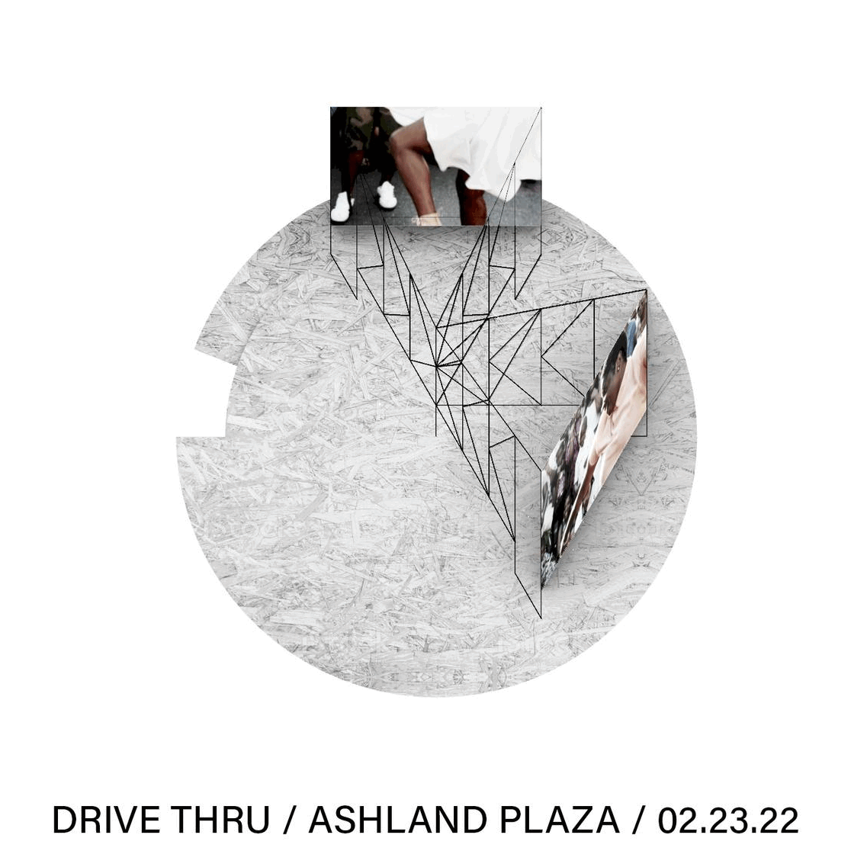Love Letters in Times Square
New York, NY
Love Letters riffs off of the building facades of New York City, using plywood as a material of public engagement to mimic a scrolling storefront. The installation, designed to facilitate multiple levels of participation, winds throughout the heart of Times Square to create four integrated spaces in one folding surface, providing a public infrastructure at different scales, creating both adjacency and separation.
Plywood panels are alternated with mirrored windows, allowing the surface to shift with the visual landscape of Times Square and create open views between spaces. The North-South elevation of the installation is sheared on a plane that reflects the incline of the TKTS booth below the Red Steps in the Square, creating a view corridor that ties together the bronze statues of Chaplain Francis P. Duffy and George M. Cohan. Safety net — a material sympathetic to the language of rebuilding — is interwoven within the plywood, serving as a poetic armature for an outdoor respite that is visually captivating. The structure features secluded seating sections at multiple levels, giving visitors a space for meditation and reflection, and the opportunity to view Times Square safely from different vantage points. From above, the installation forms the shape of two hearts.
Love Letters invites the public to participate in the installation by leaving their own love letters within the sculpture. Continuing the ancient custom of votive offerings — the ritual of tying a ribbon to a wishing tree, or a love lock to a bridge — visitors are invited to tie a wish, a memento, or an artifact onto the netted underlay, such as letters of protest, a letter to a lost loved one, or a message of appreciation to essential workers. The public can layer on their own meanings to the plywood storefront, each an author of the installation. Over time, Love Letters will become a memorial and a beacon: a symbol of solidarity and hope.
+Tal Liu, Lexi Tsien, Tanvi Marina Rao
+ Invited Competition
+ Architects Newspaper
+ PBS Newshour
New York, NY
Love Letters riffs off of the building facades of New York City, using plywood as a material of public engagement to mimic a scrolling storefront. The installation, designed to facilitate multiple levels of participation, winds throughout the heart of Times Square to create four integrated spaces in one folding surface, providing a public infrastructure at different scales, creating both adjacency and separation.
Plywood panels are alternated with mirrored windows, allowing the surface to shift with the visual landscape of Times Square and create open views between spaces. The North-South elevation of the installation is sheared on a plane that reflects the incline of the TKTS booth below the Red Steps in the Square, creating a view corridor that ties together the bronze statues of Chaplain Francis P. Duffy and George M. Cohan. Safety net — a material sympathetic to the language of rebuilding — is interwoven within the plywood, serving as a poetic armature for an outdoor respite that is visually captivating. The structure features secluded seating sections at multiple levels, giving visitors a space for meditation and reflection, and the opportunity to view Times Square safely from different vantage points. From above, the installation forms the shape of two hearts.
Love Letters invites the public to participate in the installation by leaving their own love letters within the sculpture. Continuing the ancient custom of votive offerings — the ritual of tying a ribbon to a wishing tree, or a love lock to a bridge — visitors are invited to tie a wish, a memento, or an artifact onto the netted underlay, such as letters of protest, a letter to a lost loved one, or a message of appreciation to essential workers. The public can layer on their own meanings to the plywood storefront, each an author of the installation. Over time, Love Letters will become a memorial and a beacon: a symbol of solidarity and hope.
+Tal Liu, Lexi Tsien, Tanvi Marina Rao
+ Invited Competition
+ Architects Newspaper
+ PBS Newshour
Public Realm for a Hospital Campus
Soft-Firm reimagined the public realm of a hospital campus megablock in Manhattan. The client sought a long-term vision to improve connectivity, wellness, and be a better a neighbor to NYCHA housing, which faces the ER drop-off and is cut off from any connections to Central Park.
Taking cue from surrounding entrance strategies (gates, overhangs, porches, and stoops), Soft-Firm designed a park and pavilion entry stitched to “pocket parks” programmed for both hospital users and the public — from pop-up clinics and outdoor classrooms to healing gardens — alongside necessary hospital infrastructure like storage, staging, and support zones.
Soft-Firm focused on two key entry points on campus East, transforming a nondescript set-back entrance and an underutilized exterior zone into welcoming extensions of the public realm.
Strategies for modular furniture, layered materials, landscape, lighting, and wayfinding work across multiple scales to support intuitive navigation and create spaces for pause — offering alternative healing pathways in a dense urban environment. Curb extensions, layered landscaping, and material treatments carve out clear separations between heavy pedestrian and vehicular flows — defining walkways, clarifying drop-offs, and offering a more dignified arrival for patients, staff, and visitors.
Soft-Firm developed a geometric architectural language of canopies and pavilions echoing the hospital’s graphic identity. These flexible structures offer shelter and define new thresholds in the public realm, an overlay that creates a cohesive spatial strategy as the campus evolves over time.
Visualizations with @Jamie Latimer
Soft-Firm reimagined the public realm of a hospital campus megablock in Manhattan. The client sought a long-term vision to improve connectivity, wellness, and be a better a neighbor to NYCHA housing, which faces the ER drop-off and is cut off from any connections to Central Park.
Taking cue from surrounding entrance strategies (gates, overhangs, porches, and stoops), Soft-Firm designed a park and pavilion entry stitched to “pocket parks” programmed for both hospital users and the public — from pop-up clinics and outdoor classrooms to healing gardens — alongside necessary hospital infrastructure like storage, staging, and support zones.
Soft-Firm focused on two key entry points on campus East, transforming a nondescript set-back entrance and an underutilized exterior zone into welcoming extensions of the public realm.
Strategies for modular furniture, layered materials, landscape, lighting, and wayfinding work across multiple scales to support intuitive navigation and create spaces for pause — offering alternative healing pathways in a dense urban environment. Curb extensions, layered landscaping, and material treatments carve out clear separations between heavy pedestrian and vehicular flows — defining walkways, clarifying drop-offs, and offering a more dignified arrival for patients, staff, and visitors.
Soft-Firm developed a geometric architectural language of canopies and pavilions echoing the hospital’s graphic identity. These flexible structures offer shelter and define new thresholds in the public realm, an overlay that creates a cohesive spatial strategy as the campus evolves over time.
Visualizations with @Jamie Latimer
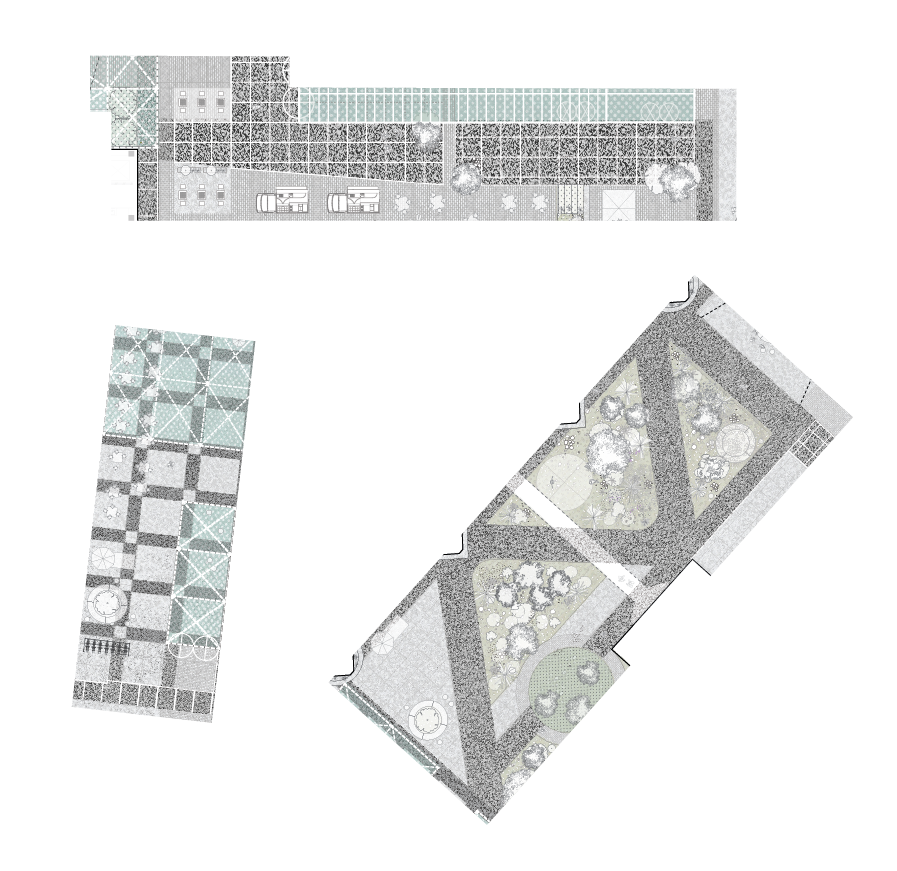
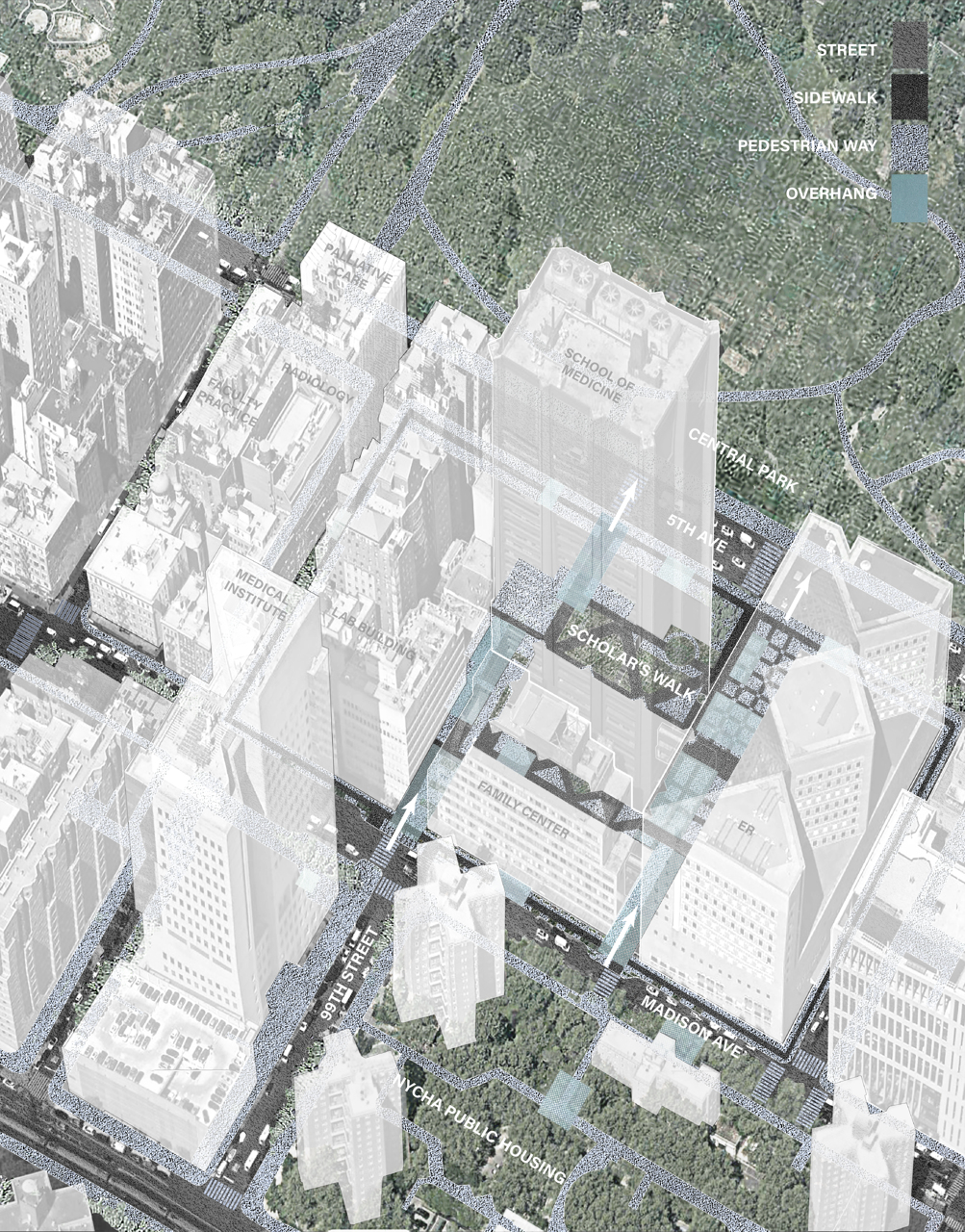
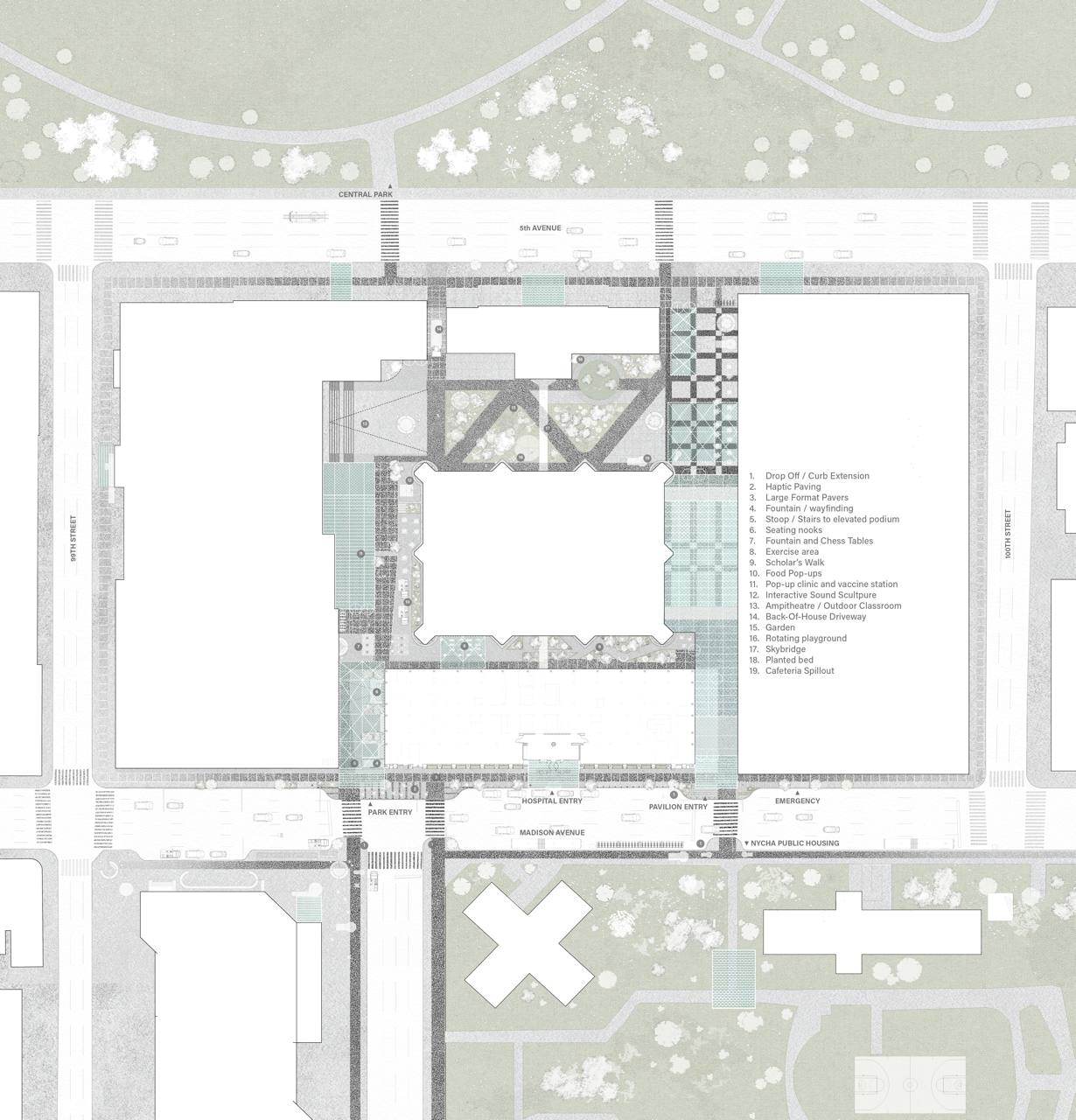

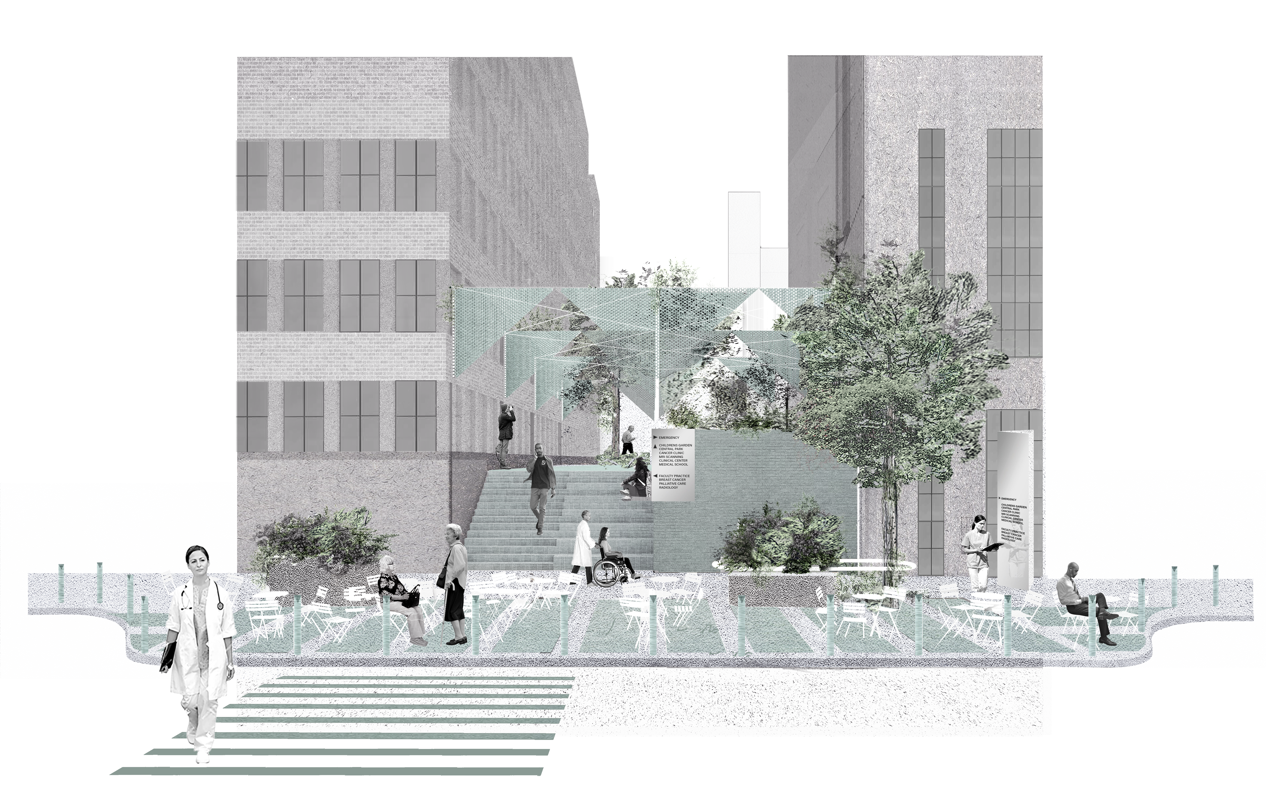
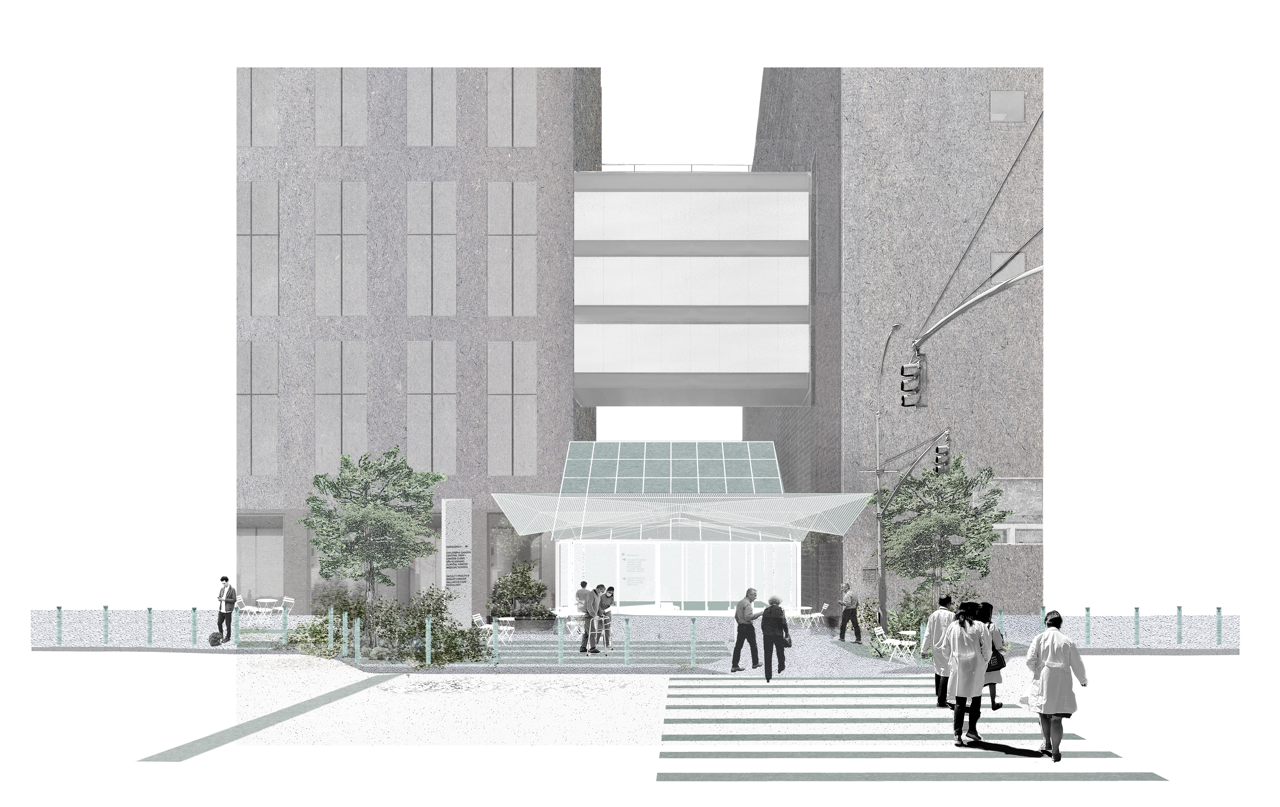
Drive-Thru
Brooklyn, NY
Inspired by the classic drive-in movie experience, Soft-Firm’s Drive-Thru reimagines how shared public spaces can be activated during the winter months to connect communities. By incorporating light through rear projection, Drive-Thru serves as a cinema for pedestrians and is visible from the highly utilized intersection of Flatbush and Lafayette Avenues. Drive-Thru projects video on two 13.5’ x 7.5’ screens that rotate around a pivot at the center of a 30’ circular wooden platform. The design, fabricated by Datum Zed echoes surrounding urban infrastructure, such as the rotating Brooklyn Academy of Music sign, billboards, and construction scaffolding — incorporating landmarks signature to the Downtown Brooklyn neighborhood.
Drive-Thru will showcase film and video by eight Brooklyn-based artists and filmmakers that highlight Brooklyn communities, explore themes of urban life, and connect to Black History Month and Women’s History Month. Live performances will be held to complement a selection of the featured films.
Soft-Firm was the winner of the second annual competition for the Plaza at 300 Ashland, organized by Downtown Brooklyn Partnership (DBP) and Van Alen Institute, in partnership with Two Trees Management.
+Tal Liu, Lexi Tsien +Invited Competition +Public Installation +photos by Cameron Blaycock
Brooklyn, NY
Inspired by the classic drive-in movie experience, Soft-Firm’s Drive-Thru reimagines how shared public spaces can be activated during the winter months to connect communities. By incorporating light through rear projection, Drive-Thru serves as a cinema for pedestrians and is visible from the highly utilized intersection of Flatbush and Lafayette Avenues. Drive-Thru projects video on two 13.5’ x 7.5’ screens that rotate around a pivot at the center of a 30’ circular wooden platform. The design, fabricated by Datum Zed echoes surrounding urban infrastructure, such as the rotating Brooklyn Academy of Music sign, billboards, and construction scaffolding — incorporating landmarks signature to the Downtown Brooklyn neighborhood.
Drive-Thru will showcase film and video by eight Brooklyn-based artists and filmmakers that highlight Brooklyn communities, explore themes of urban life, and connect to Black History Month and Women’s History Month. Live performances will be held to complement a selection of the featured films.
Soft-Firm was the winner of the second annual competition for the Plaza at 300 Ashland, organized by Downtown Brooklyn Partnership (DBP) and Van Alen Institute, in partnership with Two Trees Management.
+Tal Liu, Lexi Tsien +Invited Competition +Public Installation +photos by Cameron Blaycock
Care for Hudson Square
New York, NY
PIVOT seeks to sustain what makes New York City parks amazing - spaces that create a multitude of spontaneous cultural adjacencies.
Post pandemic, open spaces are our primary spaces of connection and community activation. Our intervention seeks to sustain the organic, informal pattern of gathering safely, and layers on community amenities to allow the park to be a resource throughout the year.
As an easily deployable scaffolding, the intervention is an overlay that enhances the existing landscaping of Spring Street Park, encouraging users to democratize and adapt spaces as their own.
+ Tal Liu, Lexi Tsien + Work with Plad.co + Competition
New York, NY
PIVOT seeks to sustain what makes New York City parks amazing - spaces that create a multitude of spontaneous cultural adjacencies.
Post pandemic, open spaces are our primary spaces of connection and community activation. Our intervention seeks to sustain the organic, informal pattern of gathering safely, and layers on community amenities to allow the park to be a resource throughout the year.
As an easily deployable scaffolding, the intervention is an overlay that enhances the existing landscaping of Spring Street Park, encouraging users to democratize and adapt spaces as their own.
+ Tal Liu, Lexi Tsien + Work with Plad.co + Competition


