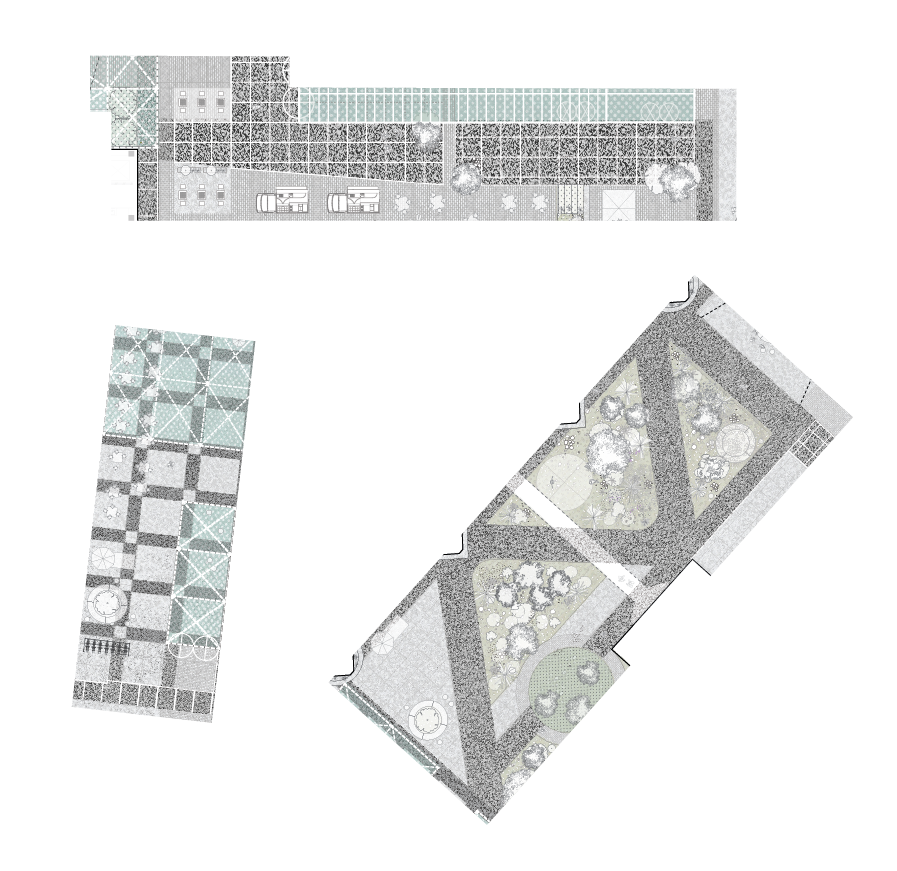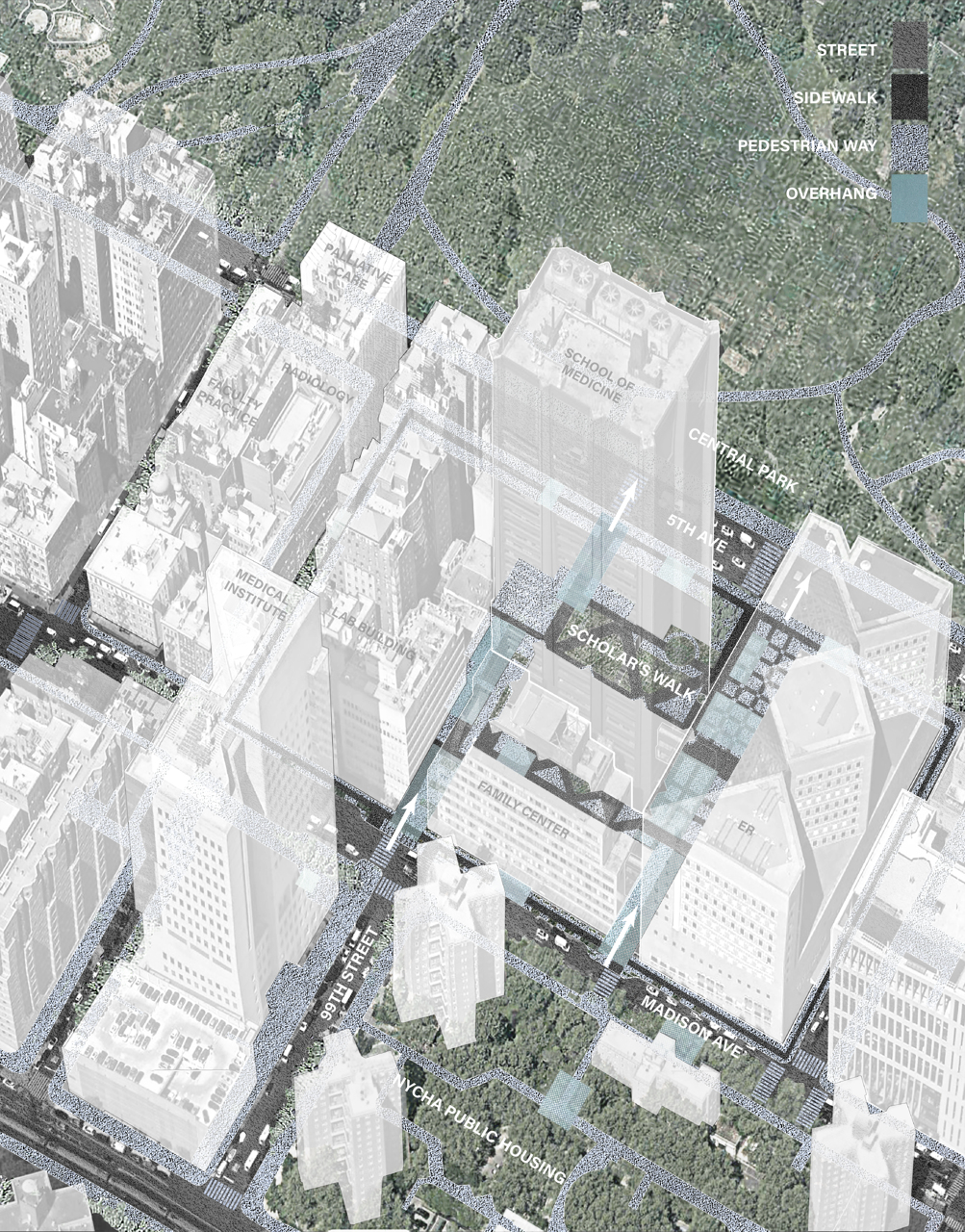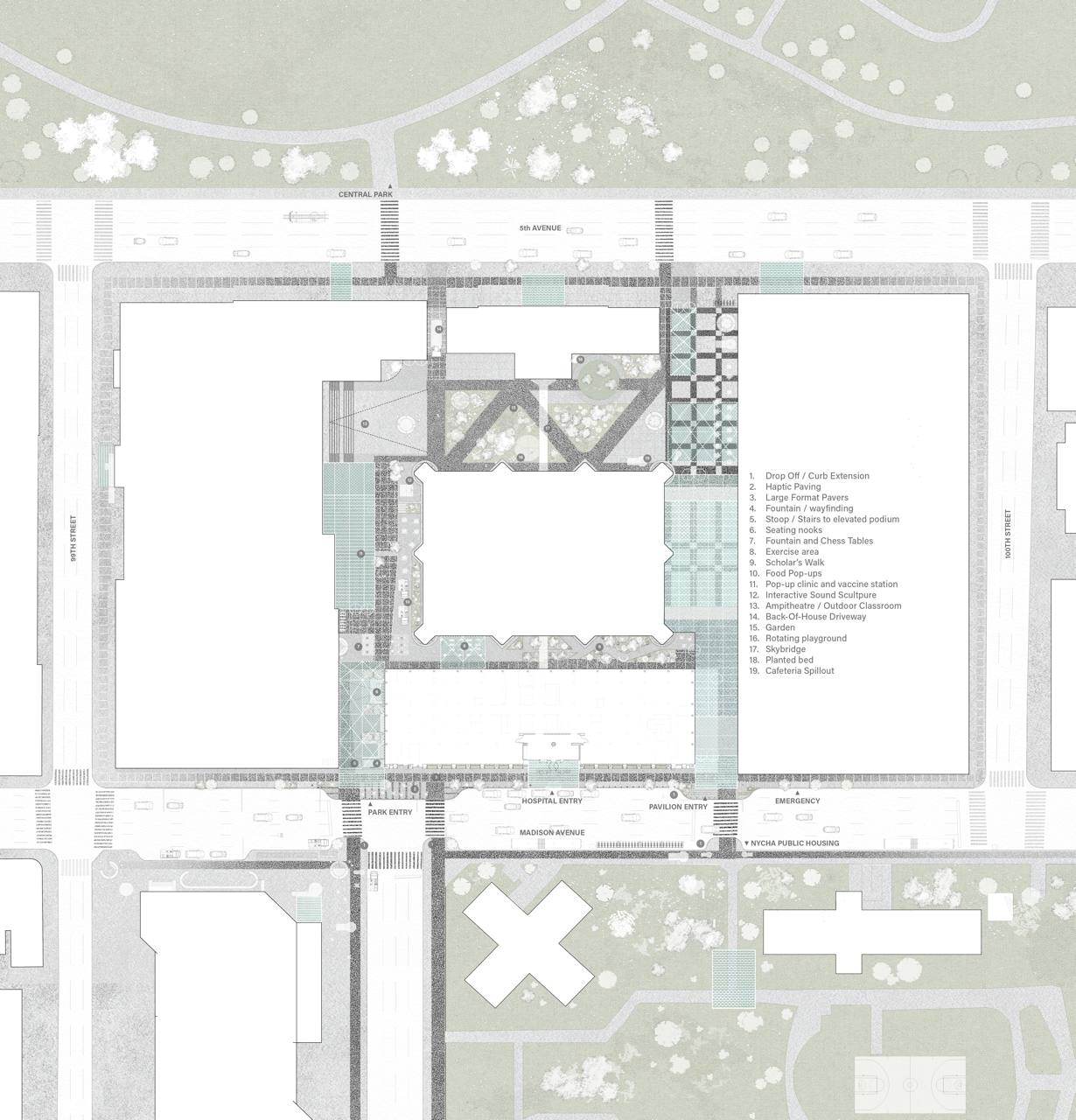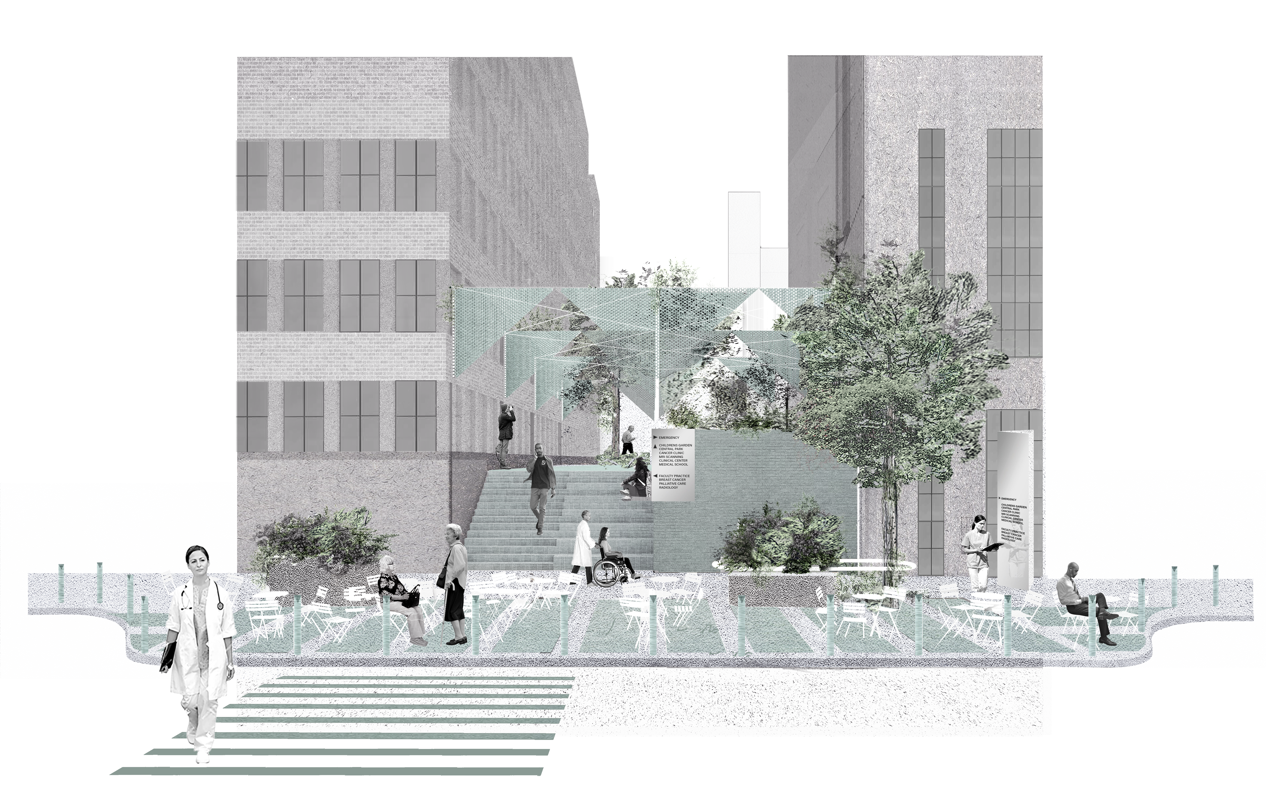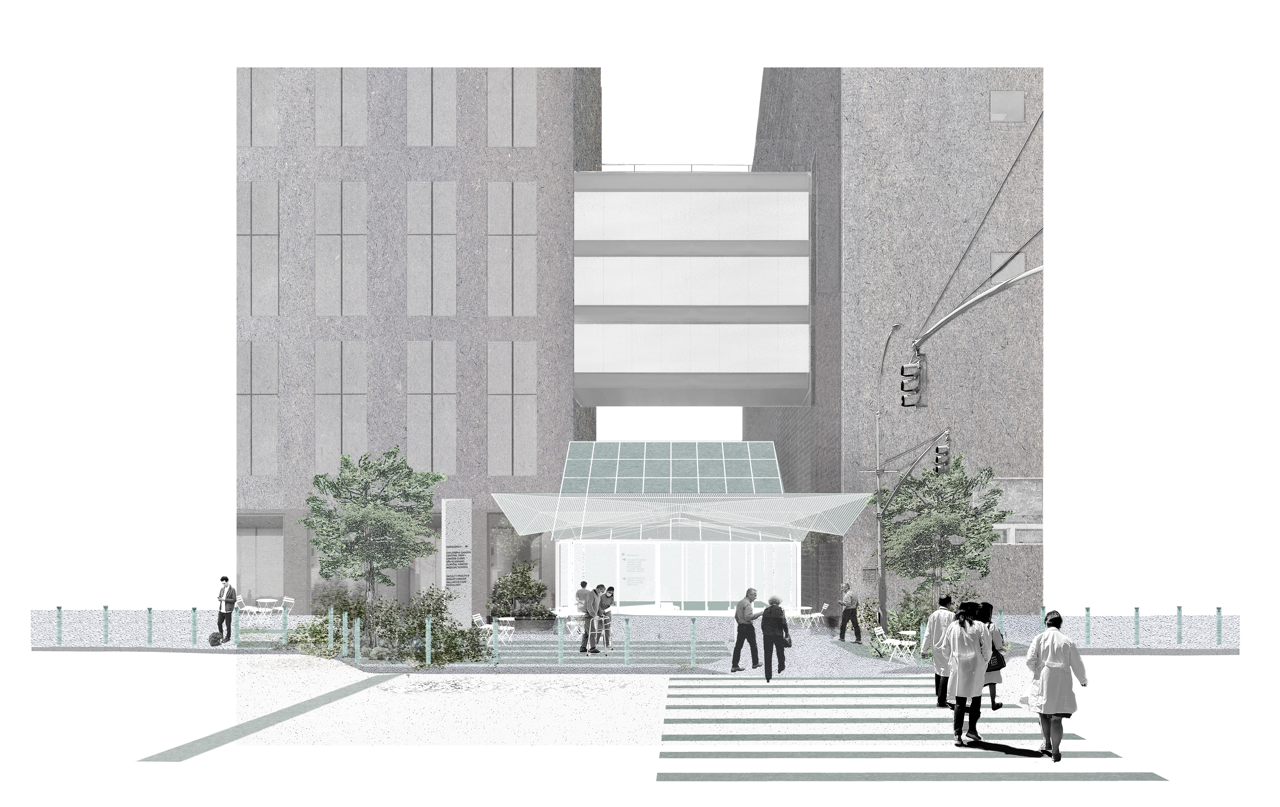Public Realm for a Hospital Campus
Soft-Firm reimagined the public realm of a hospital campus megablock in Manhattan. The client sought a long-term vision to improve connectivity, wellness, and be a better a neighbor to NYCHA housing, which faces the ER drop-off and is cut off from any connections to Central Park.
Taking cue from surrounding entrance strategies (gates, overhangs, porches, and stoops), Soft-Firm designed a park and pavilion entry stitched to “pocket parks” programmed for both hospital users and the public — from pop-up clinics and outdoor classrooms to healing gardens — alongside necessary hospital infrastructure like storage, staging, and support zones.
Soft-Firm focused on two key entry points on campus East, transforming a nondescript set-back entrance and an underutilized exterior zone into welcoming extensions of the public realm.
Strategies for modular furniture, layered materials, landscape, lighting, and wayfinding work across multiple scales to support intuitive navigation and create spaces for pause — offering alternative healing pathways in a dense urban environment. Curb extensions, layered landscaping, and material treatments carve out clear separations between heavy pedestrian and vehicular flows — defining walkways, clarifying drop-offs, and offering a more dignified arrival for patients, staff, and visitors.
Soft-Firm developed a geometric architectural language of canopies and pavilions echoing the hospital’s graphic identity. These flexible structures offer shelter and define new thresholds in the public realm, an overlay that creates a cohesive spatial strategy as the campus evolves over time.
Visualizations with @Jamie Latimer
Soft-Firm reimagined the public realm of a hospital campus megablock in Manhattan. The client sought a long-term vision to improve connectivity, wellness, and be a better a neighbor to NYCHA housing, which faces the ER drop-off and is cut off from any connections to Central Park.
Taking cue from surrounding entrance strategies (gates, overhangs, porches, and stoops), Soft-Firm designed a park and pavilion entry stitched to “pocket parks” programmed for both hospital users and the public — from pop-up clinics and outdoor classrooms to healing gardens — alongside necessary hospital infrastructure like storage, staging, and support zones.
Soft-Firm focused on two key entry points on campus East, transforming a nondescript set-back entrance and an underutilized exterior zone into welcoming extensions of the public realm.
Strategies for modular furniture, layered materials, landscape, lighting, and wayfinding work across multiple scales to support intuitive navigation and create spaces for pause — offering alternative healing pathways in a dense urban environment. Curb extensions, layered landscaping, and material treatments carve out clear separations between heavy pedestrian and vehicular flows — defining walkways, clarifying drop-offs, and offering a more dignified arrival for patients, staff, and visitors.
Soft-Firm developed a geometric architectural language of canopies and pavilions echoing the hospital’s graphic identity. These flexible structures offer shelter and define new thresholds in the public realm, an overlay that creates a cohesive spatial strategy as the campus evolves over time.
Visualizations with @Jamie Latimer
