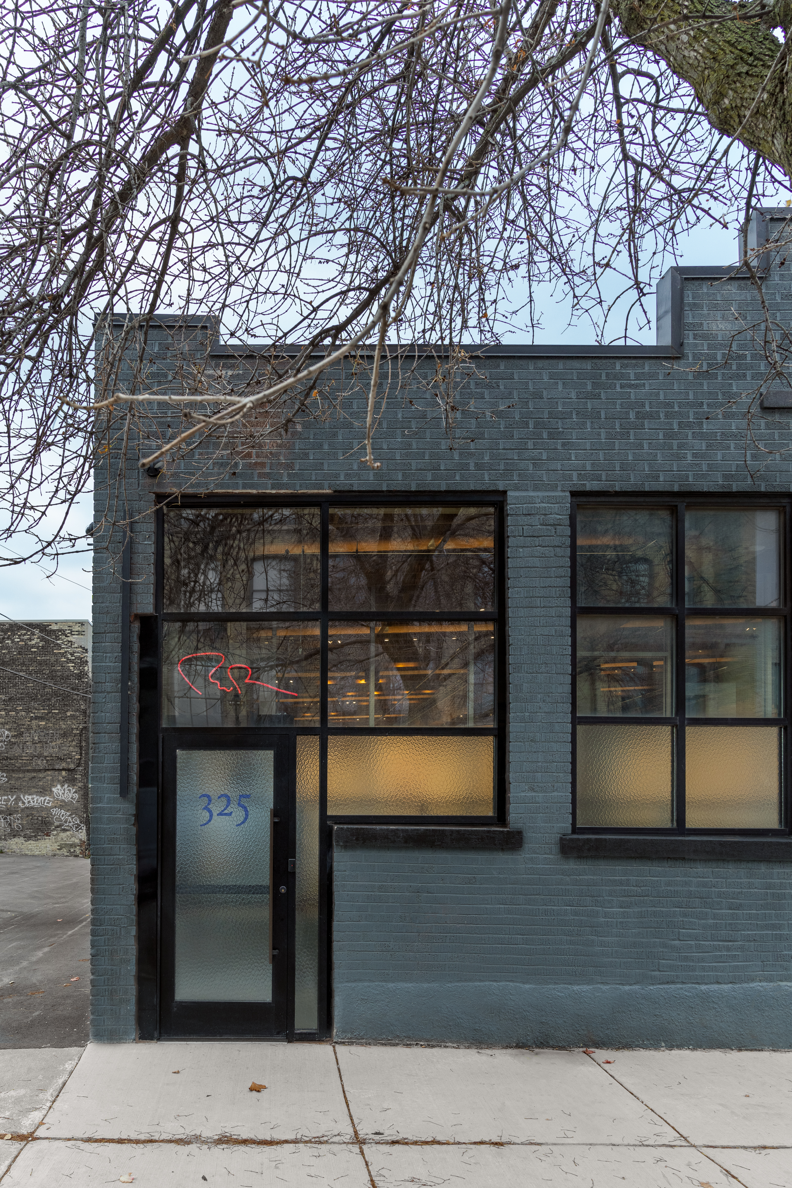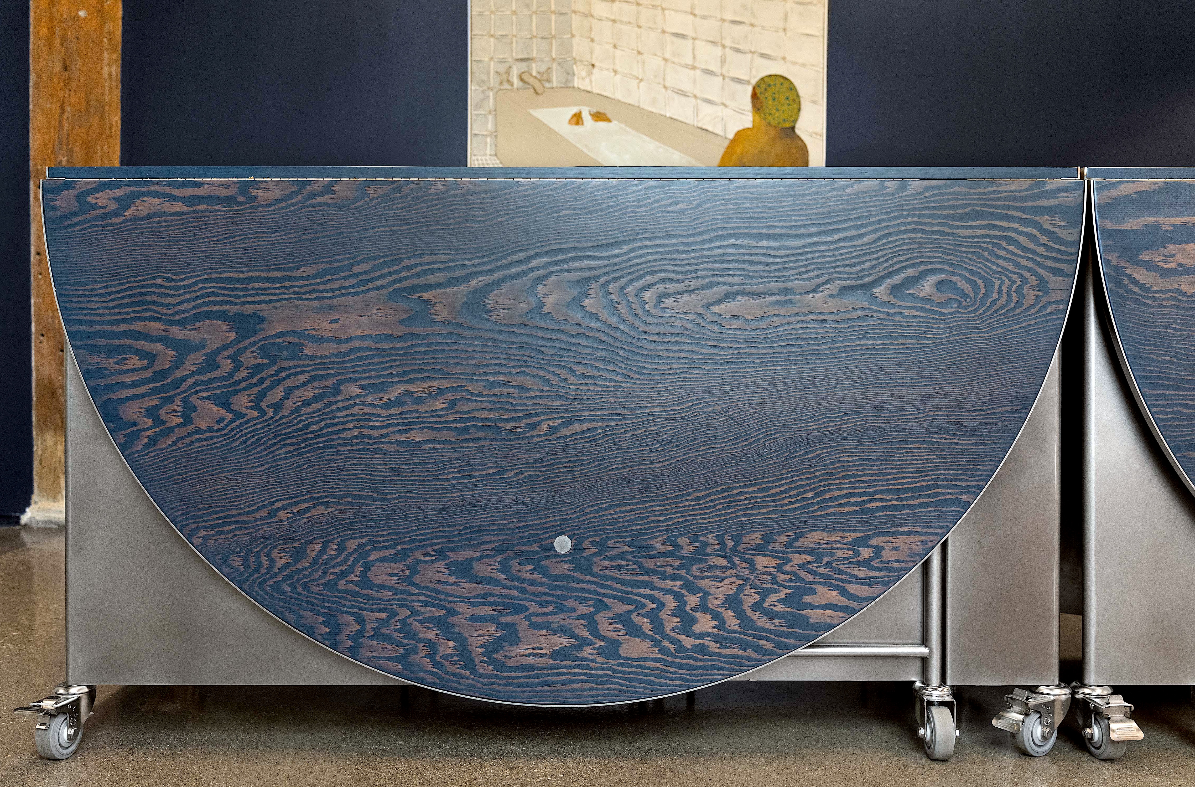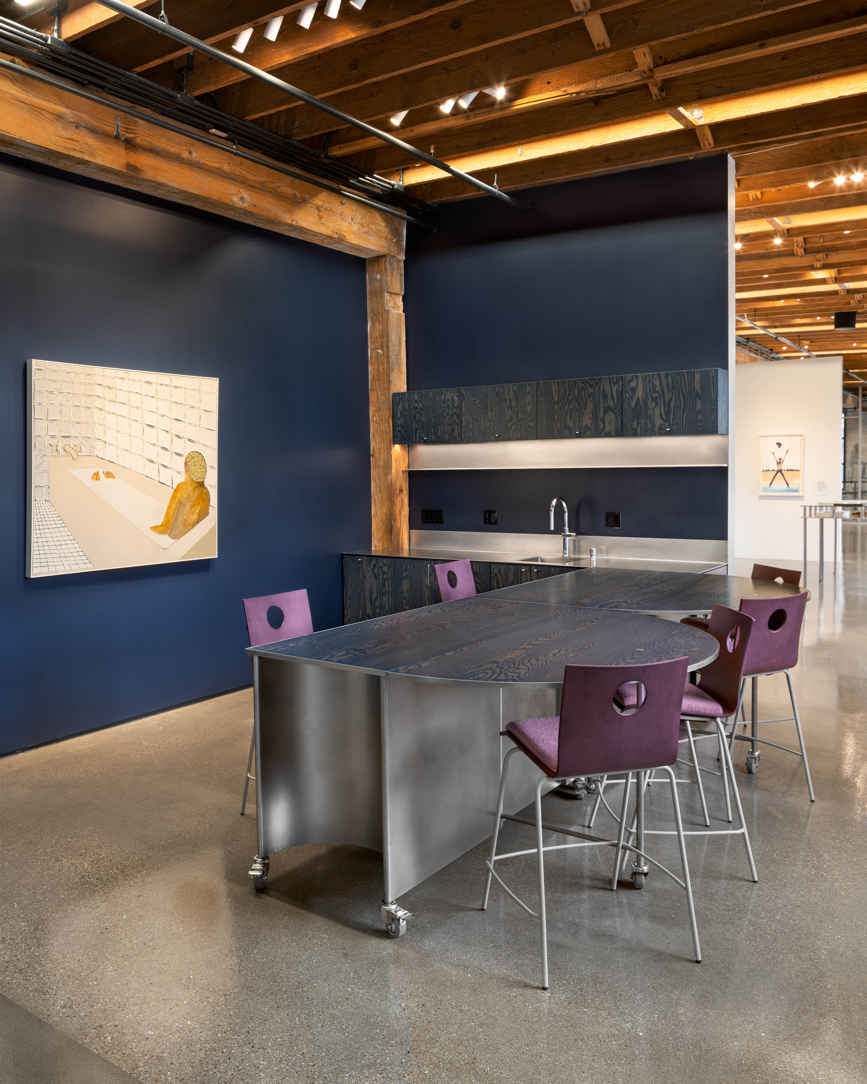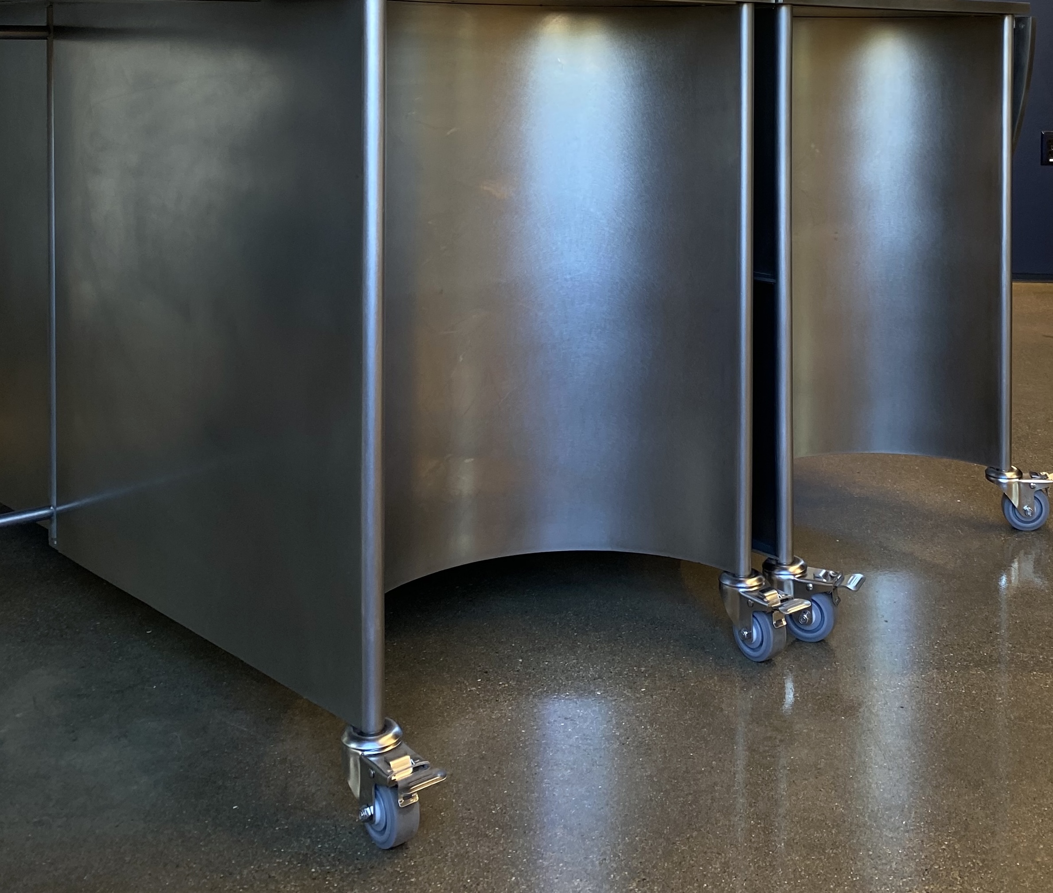Ruth Arts Foundation
Milwuakee, WI
The Ruth Arts space is the adaptive reuse of a former warehouse located in Milwaukee’s historic Walker’s Point district. As the foundation’s first public physical space, the multipurpose building functions as an art gallery, a community kitchen, and an artist studio. Soft-Firm collaborated closely with the Ruth Arts Foundation to articulate how the interior fit-out could support the organization’s vision for a home that cultivates artists, their collaborators, and the community.
The material palette utilizes stainless steel and plywood saturated with colors from the Ruth Arts’ graphic identity. Materials are a pragmatic nod to the spaces’ industrial history, and provide a tactile pop of color against the space’s existing whitewashed brick, concrete, and exposed timber palette.
We imagined the user experience as travelling through a gradient of zones: Welcome, Gallery, Community, and Studio. Within this gradient, we focused on strategic interventions that support a range of public programs at multiple scales of gathering, from viewing art, receptions, artist talks, art creation, community workshops, performance, to simply co-working for Ruth Arts employees.
+ Renovation designed by MOS
+ Lexi Tsien, Talitha Liu
+ Table & kitchen fabrication by Zak Rose / Dock 6 Collective
+ Photography by Landre
Milwuakee, WI
The Ruth Arts space is the adaptive reuse of a former warehouse located in Milwaukee’s historic Walker’s Point district. As the foundation’s first public physical space, the multipurpose building functions as an art gallery, a community kitchen, and an artist studio. Soft-Firm collaborated closely with the Ruth Arts Foundation to articulate how the interior fit-out could support the organization’s vision for a home that cultivates artists, their collaborators, and the community.
The material palette utilizes stainless steel and plywood saturated with colors from the Ruth Arts’ graphic identity. Materials are a pragmatic nod to the spaces’ industrial history, and provide a tactile pop of color against the space’s existing whitewashed brick, concrete, and exposed timber palette.
We imagined the user experience as travelling through a gradient of zones: Welcome, Gallery, Community, and Studio. Within this gradient, we focused on strategic interventions that support a range of public programs at multiple scales of gathering, from viewing art, receptions, artist talks, art creation, community workshops, performance, to simply co-working for Ruth Arts employees.
+ Renovation designed by MOS
+ Lexi Tsien, Talitha Liu
+ Table & kitchen fabrication by Zak Rose / Dock 6 Collective
+ Photography by Landre

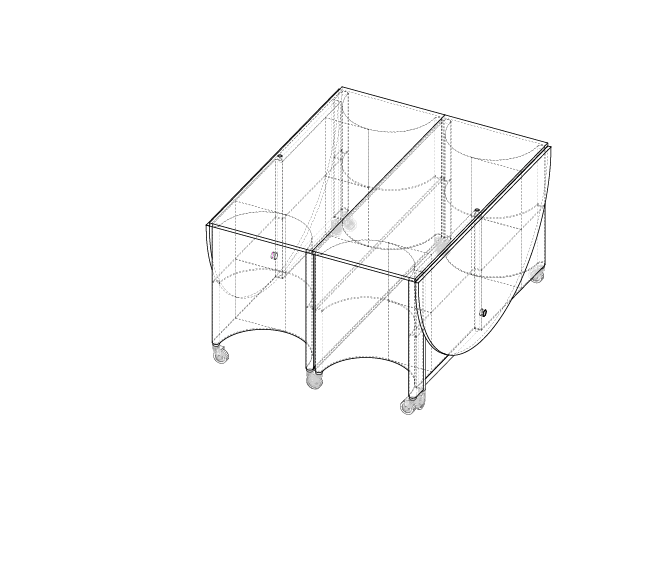
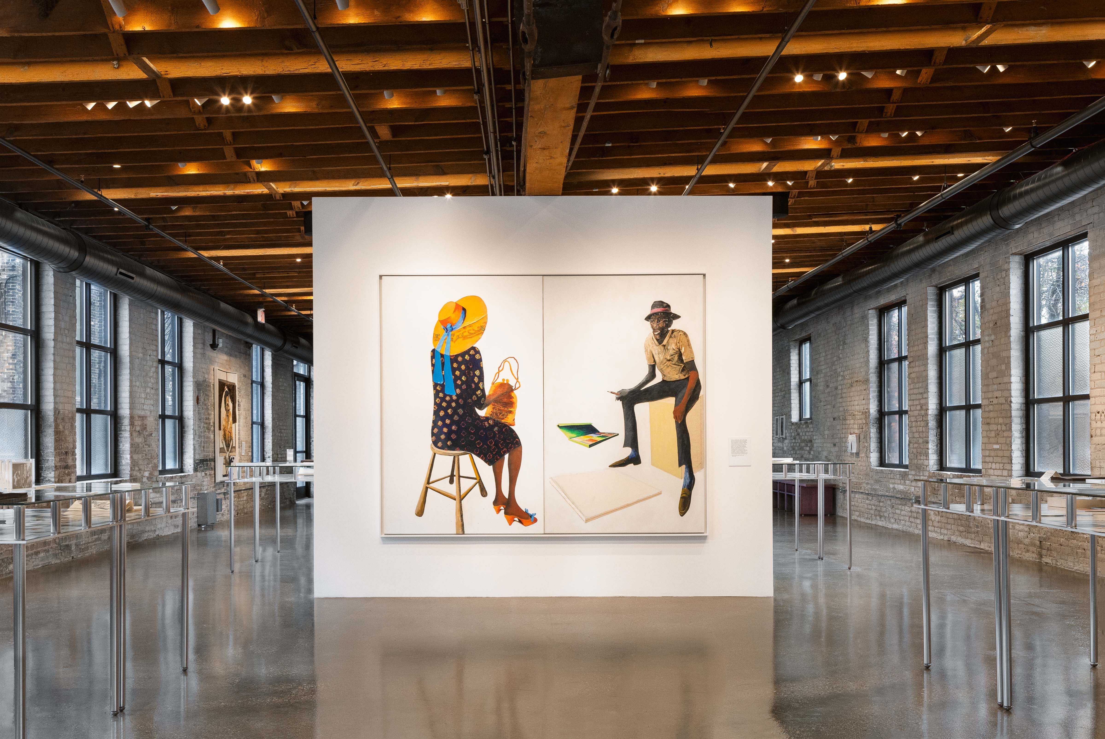
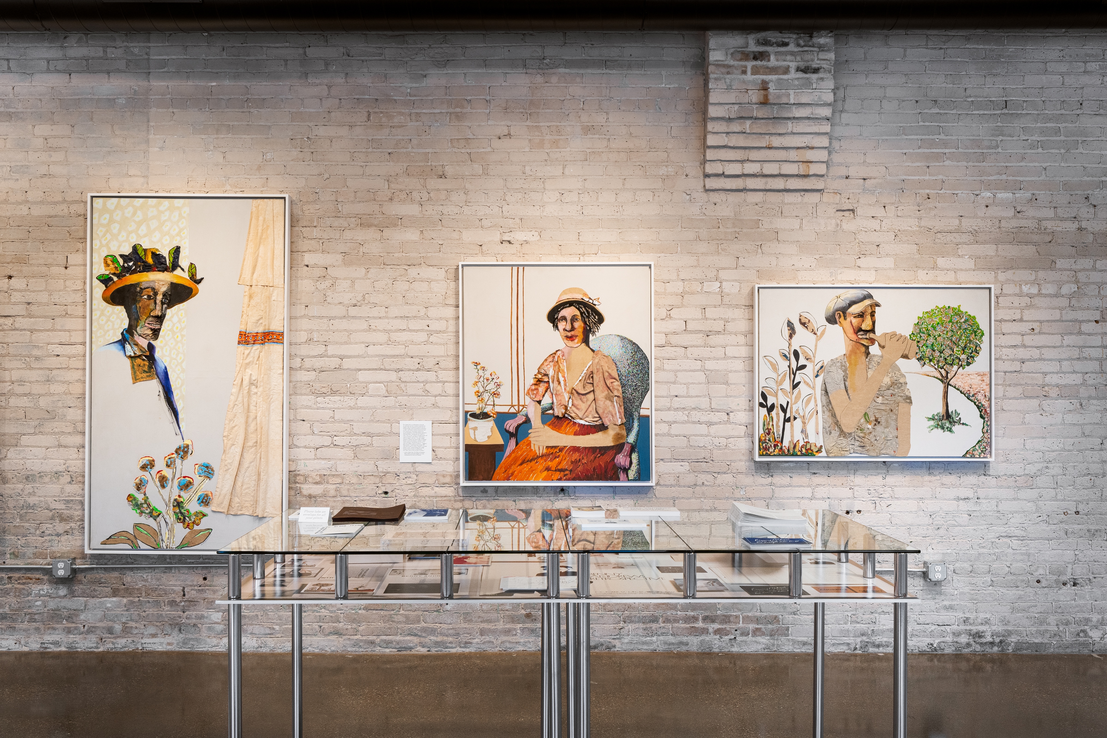


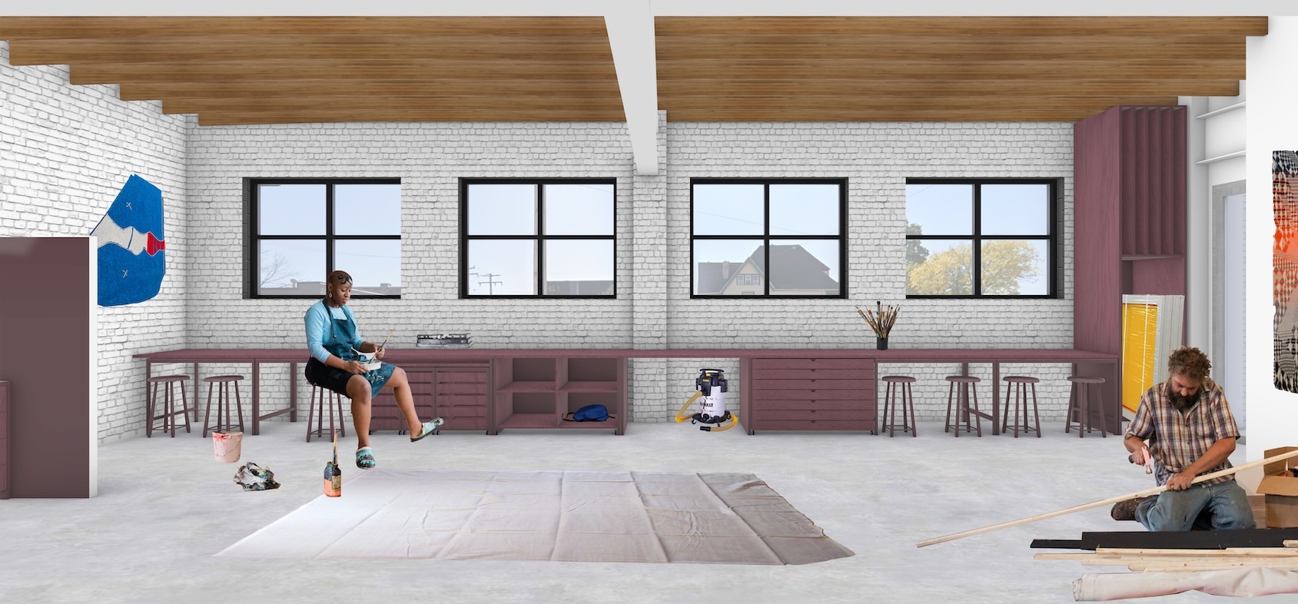
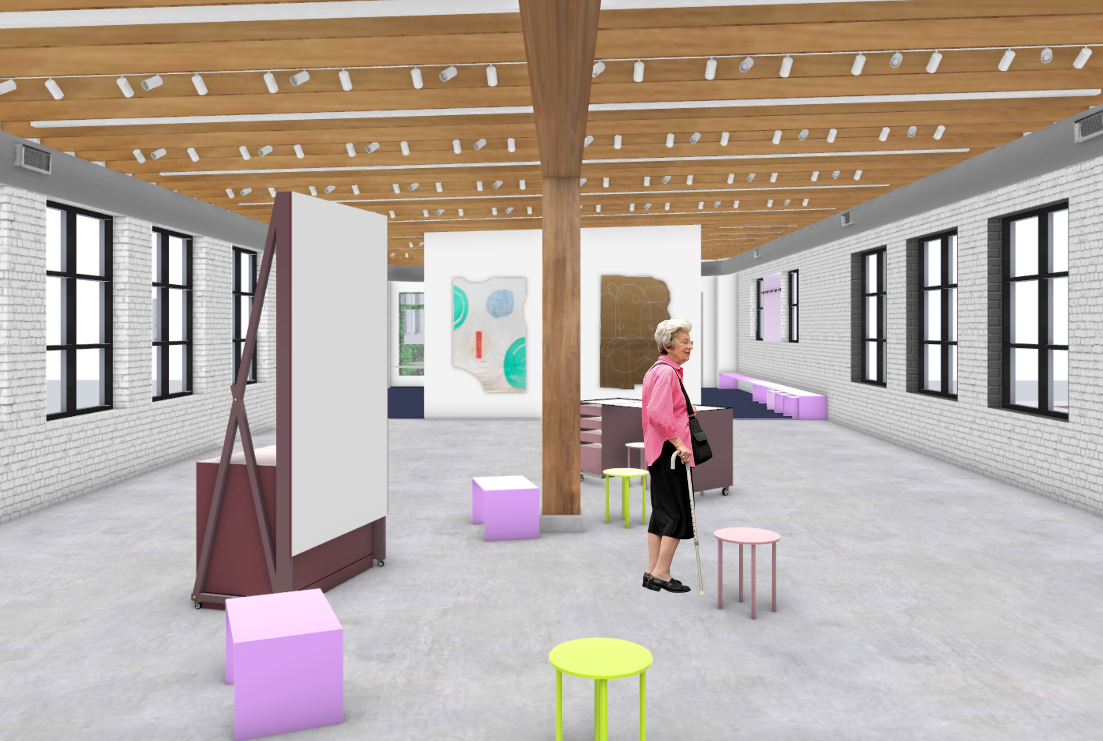
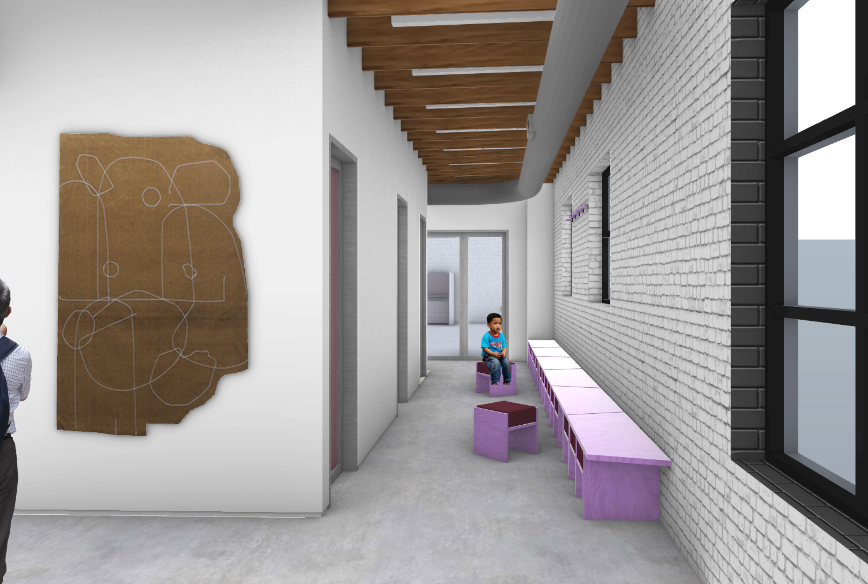
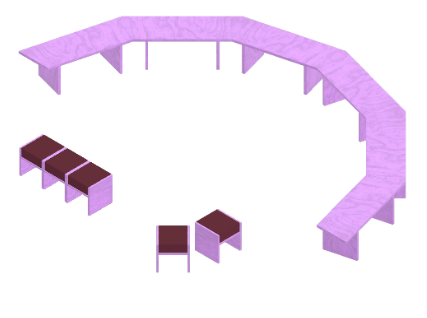
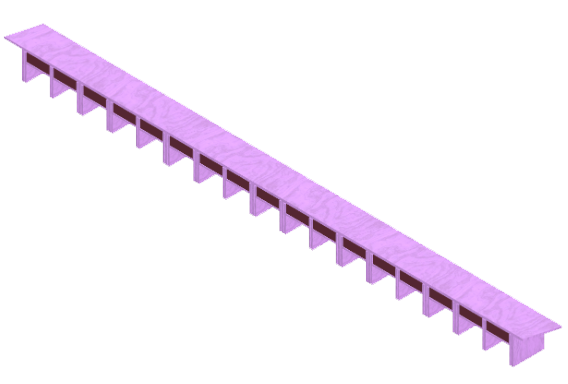
1. Cubby

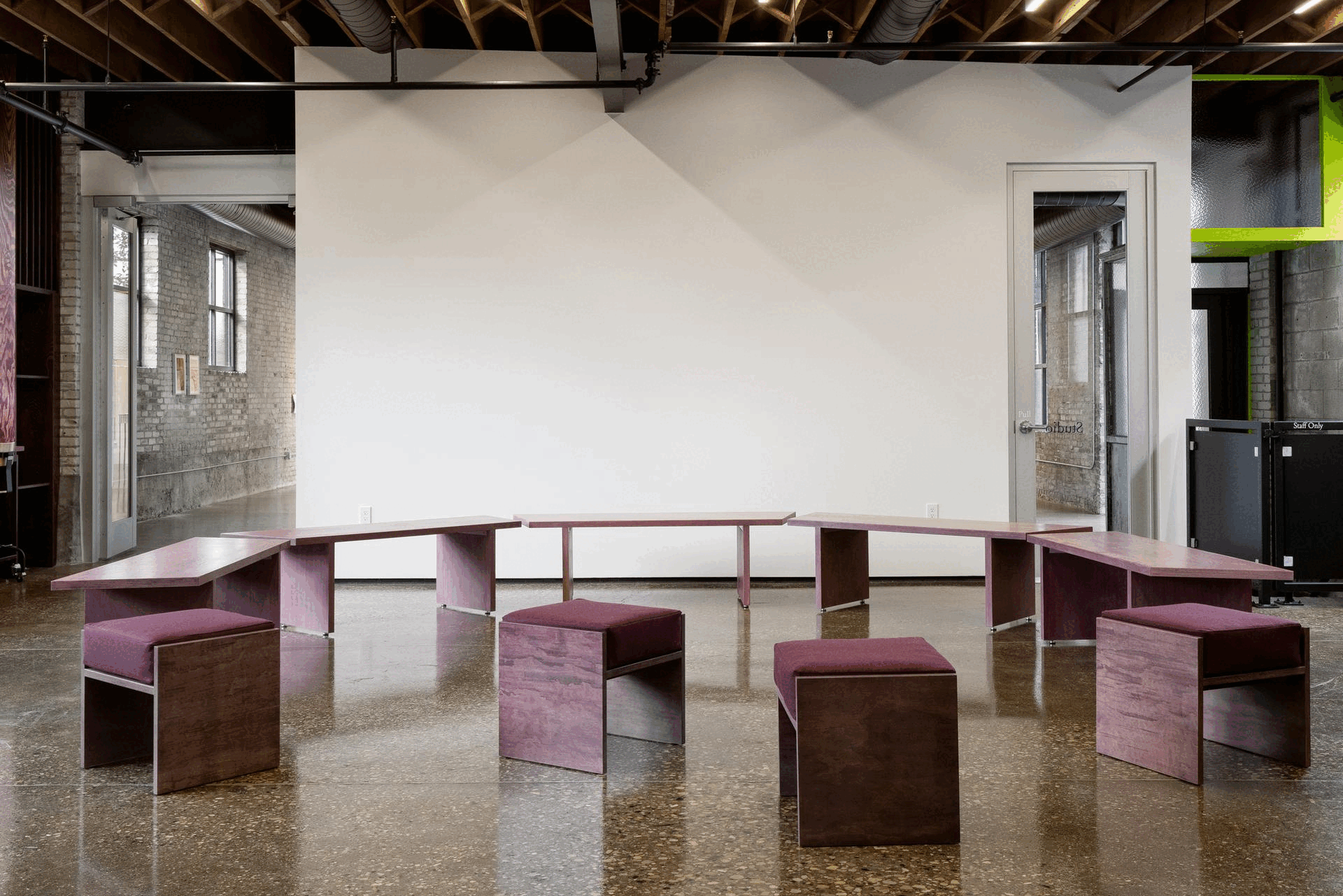
At the Cubby, nested benches and stools are deployed through the space as clusters for intimate conversations, or arrayed as audience seating for performance.
2. Boob Table

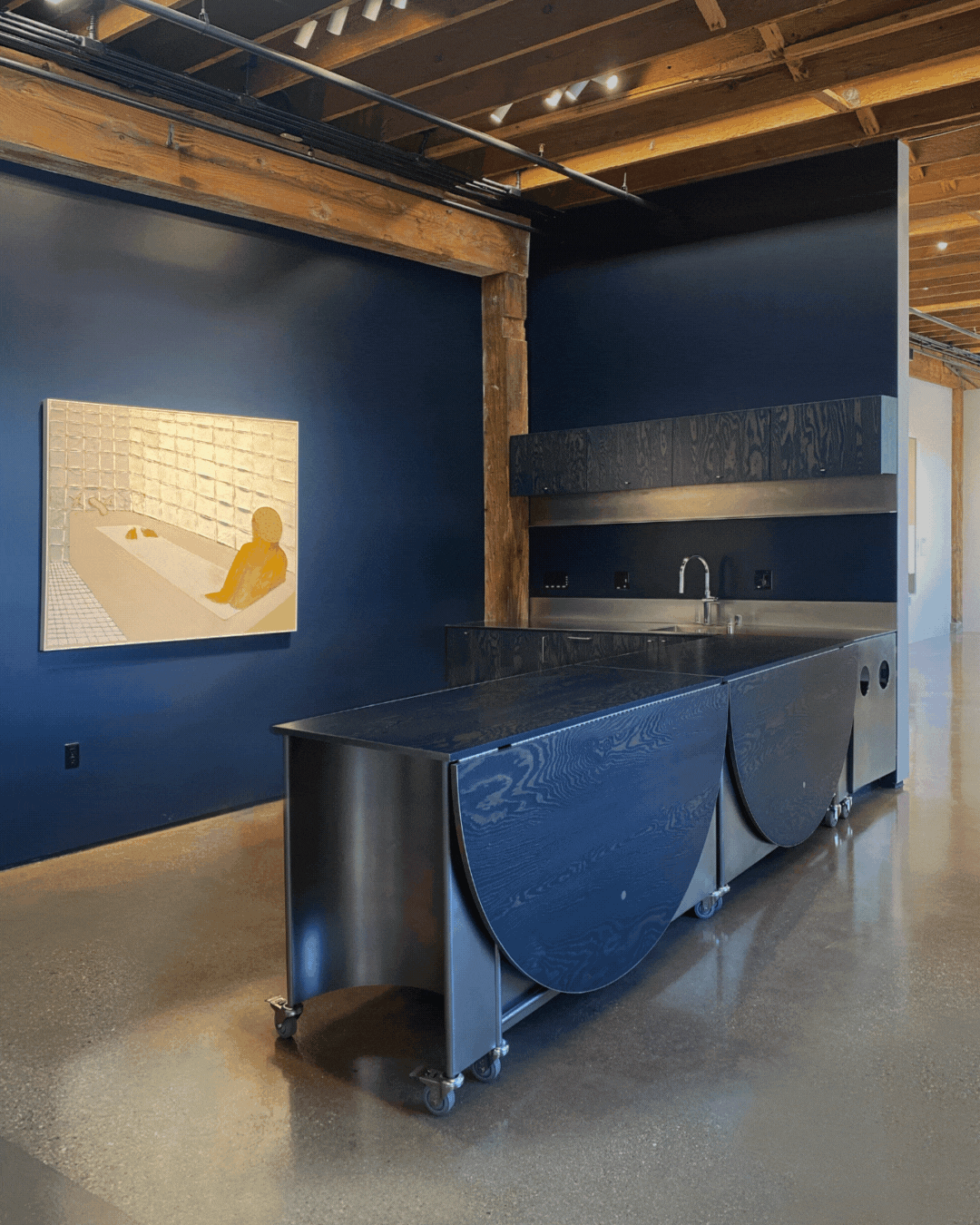
At the bar, a community kitchen with two convertible tables can be rearranged from a kitchen counter to a conference table, to a bar for staging events.
3. Tool Shed + Workbench

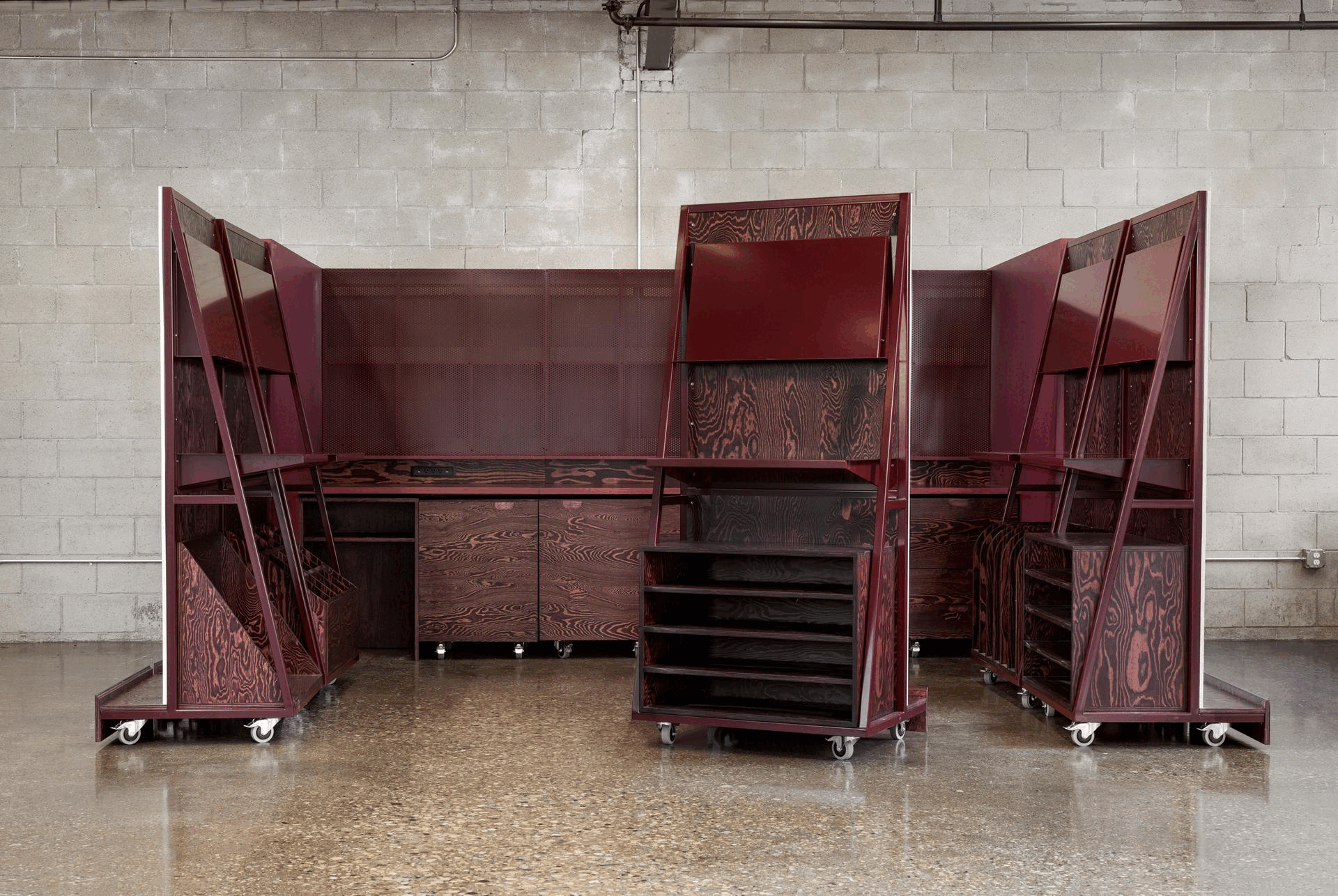
In the Studio, a tool shed functions as a working shop, and can be screened off with movable partitions that double as pin-up surfaces on one side and vertical storage on the other.
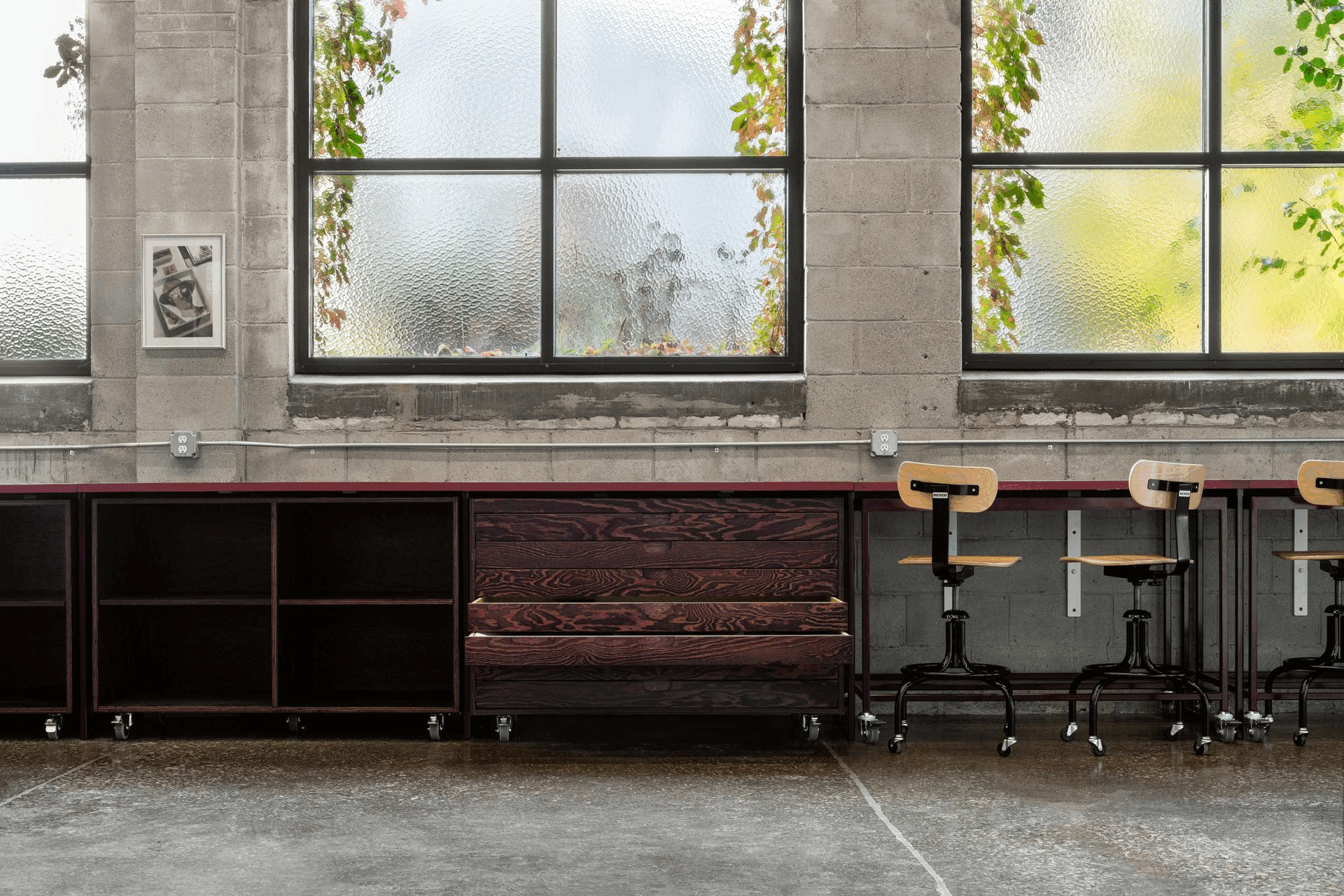
A generous work counter floats above workbenches, tool carts, and flat files on casters, easily rearranged into an expandable multimedia workshop for artists and the community.
