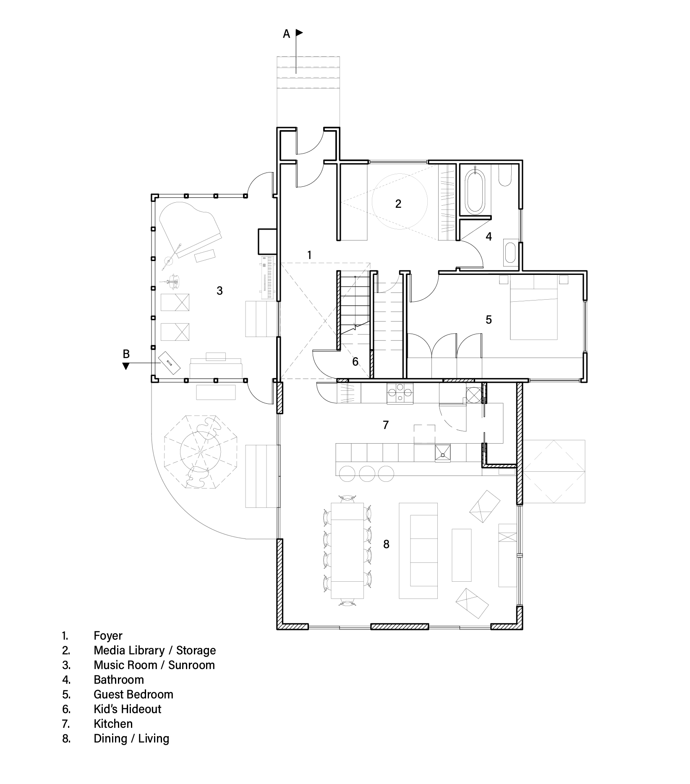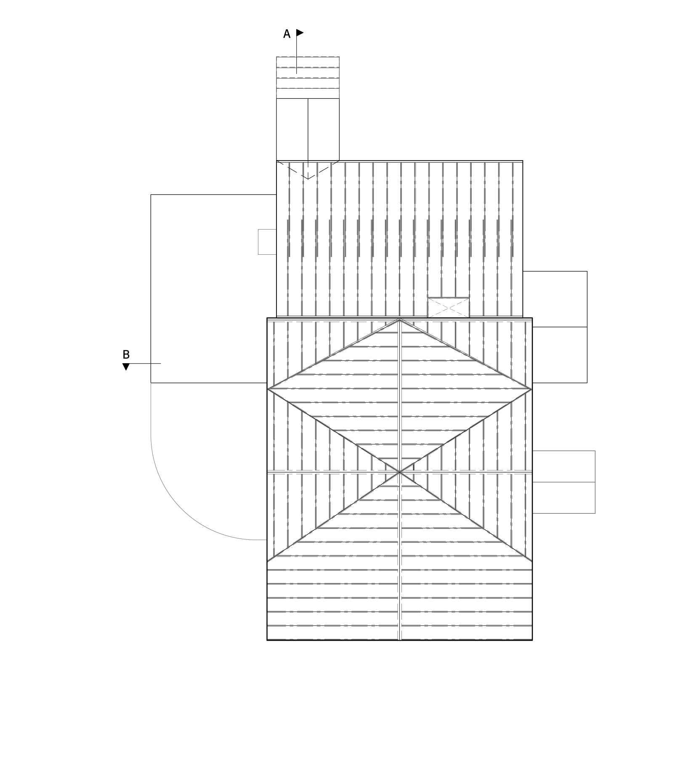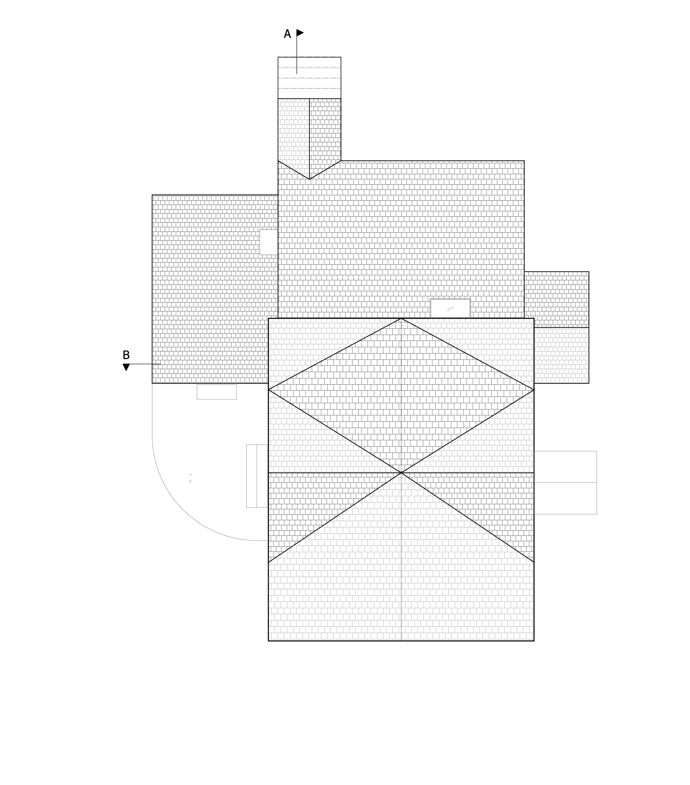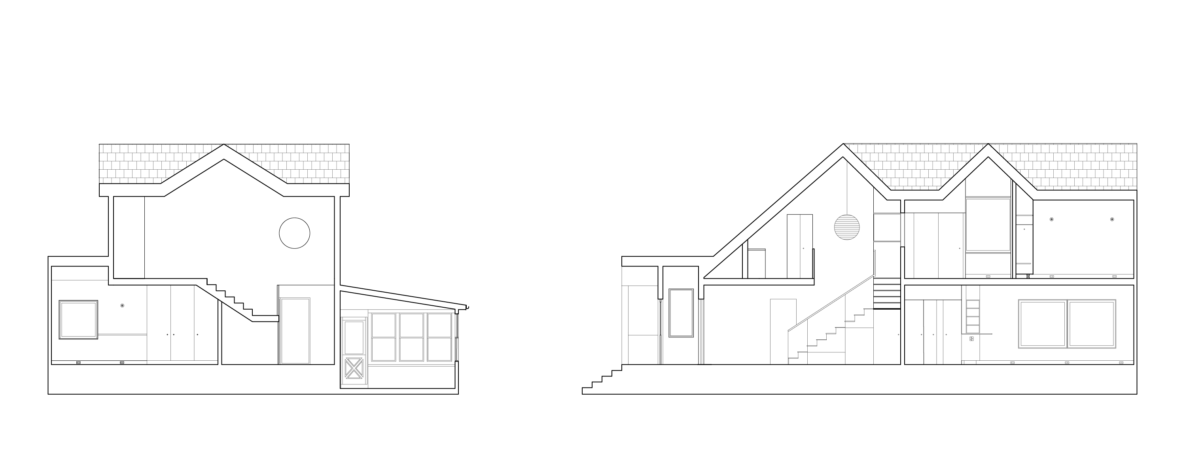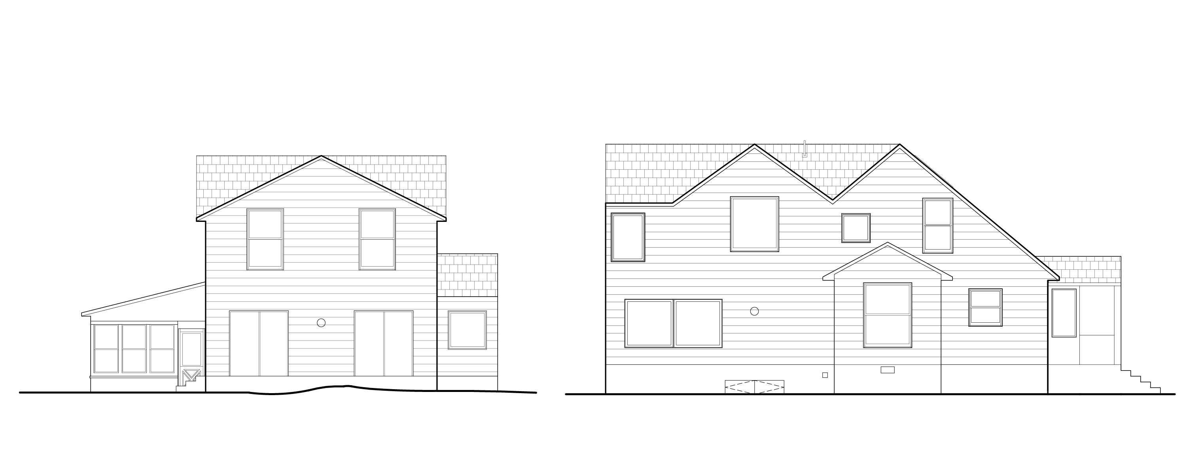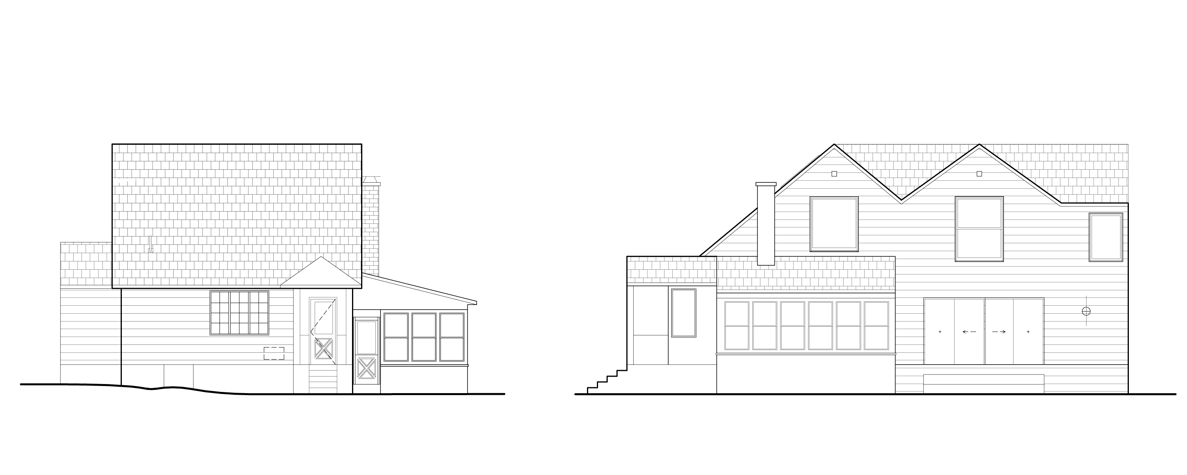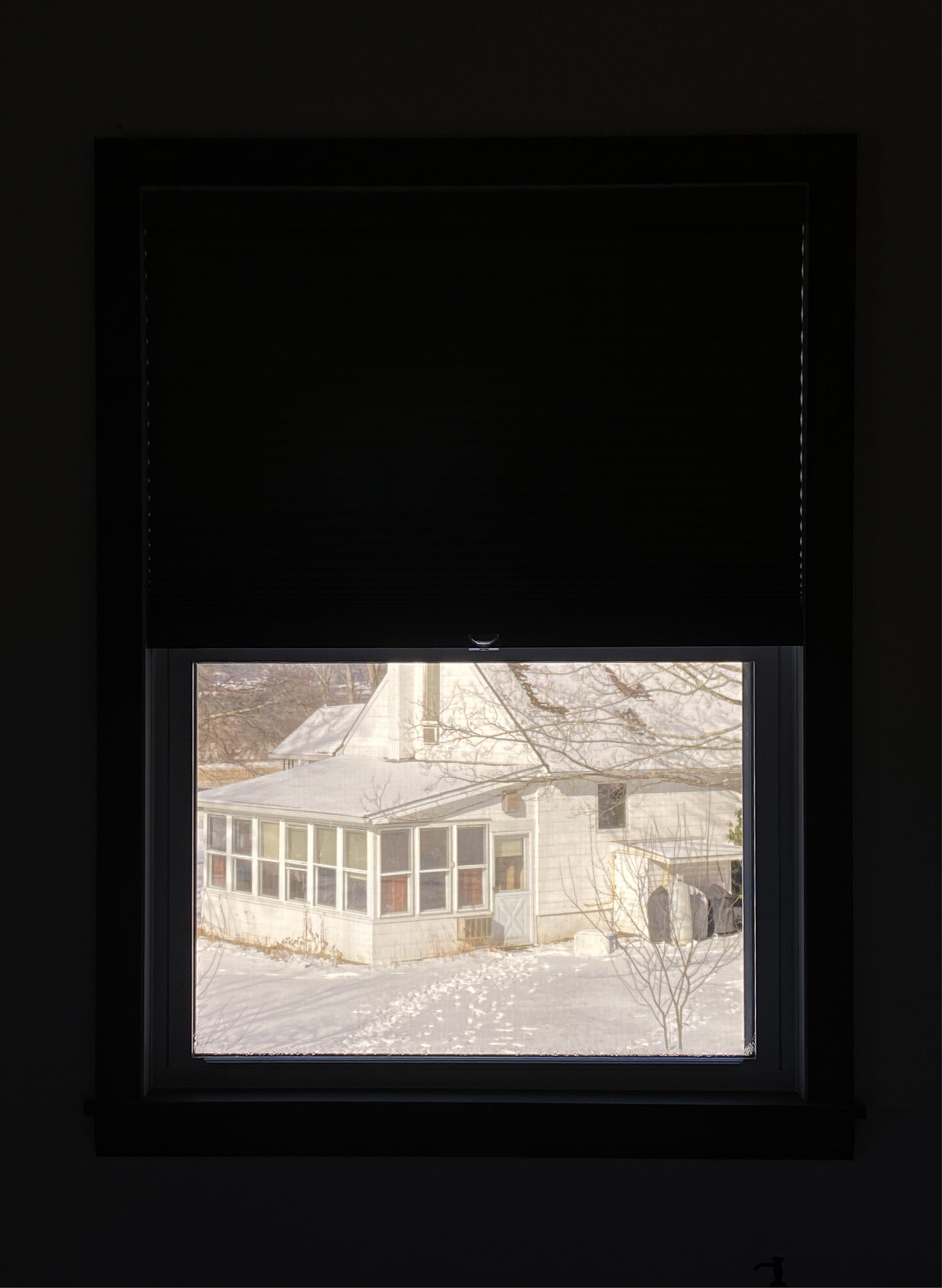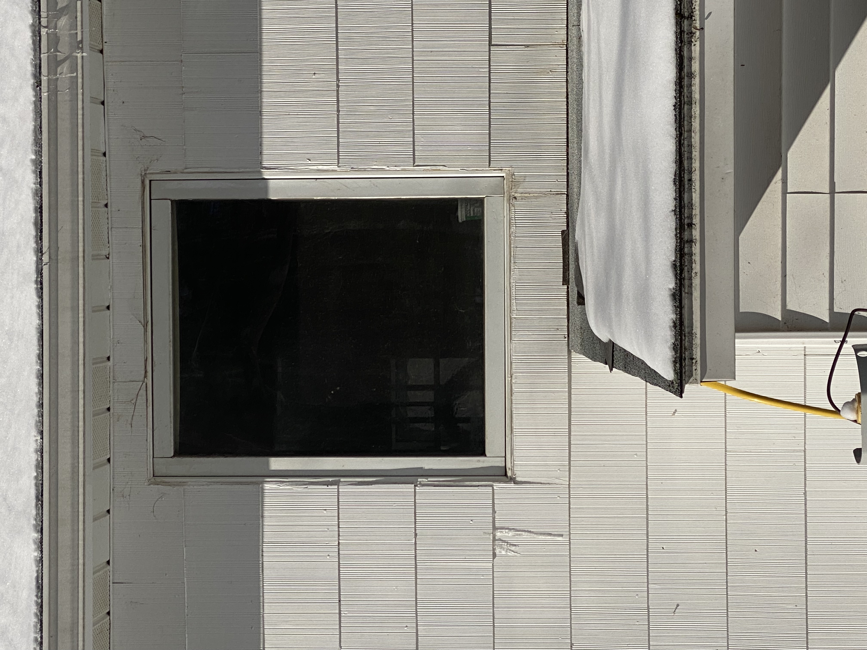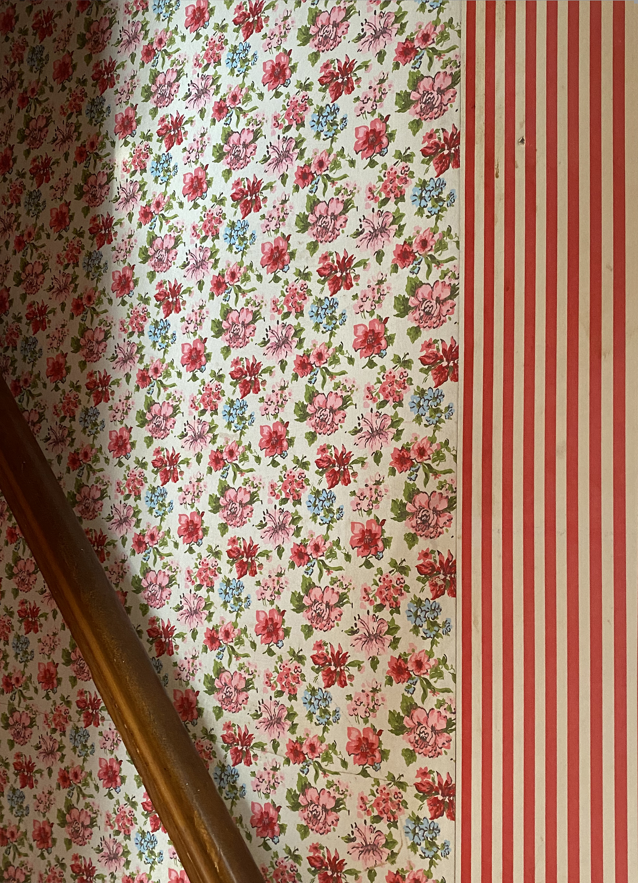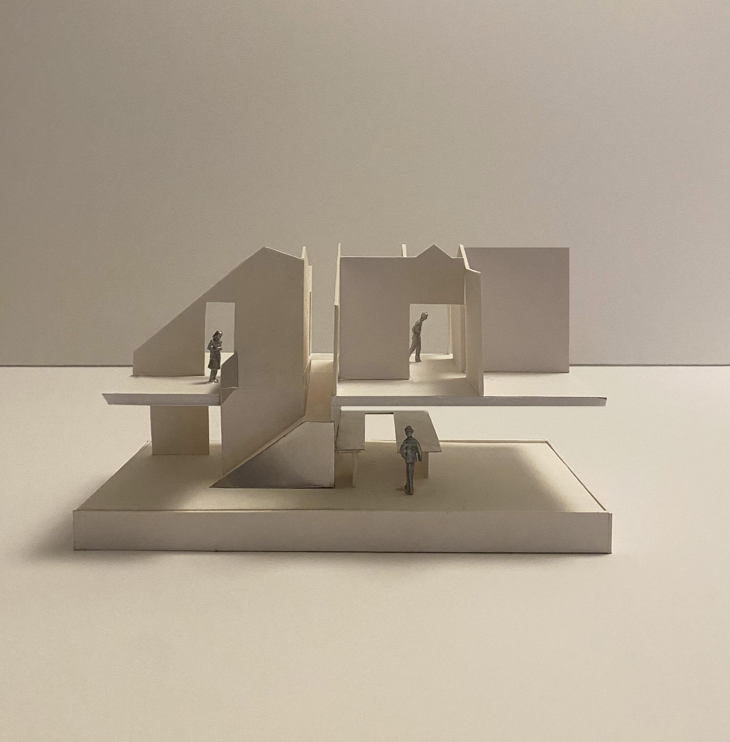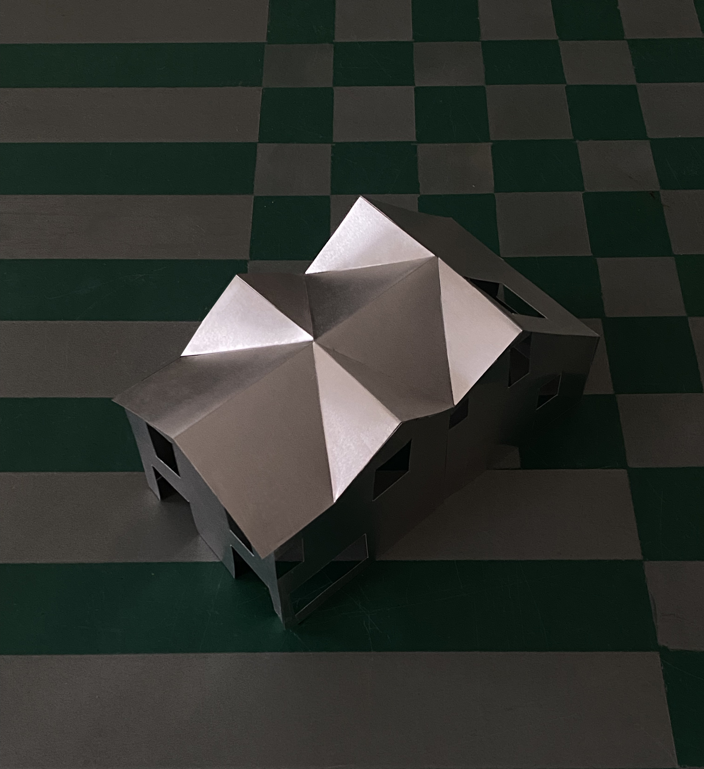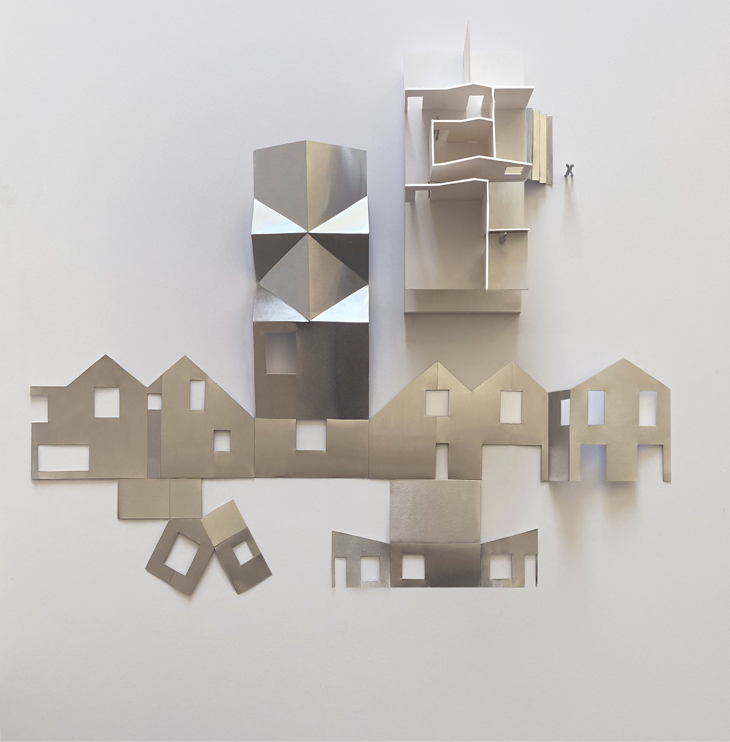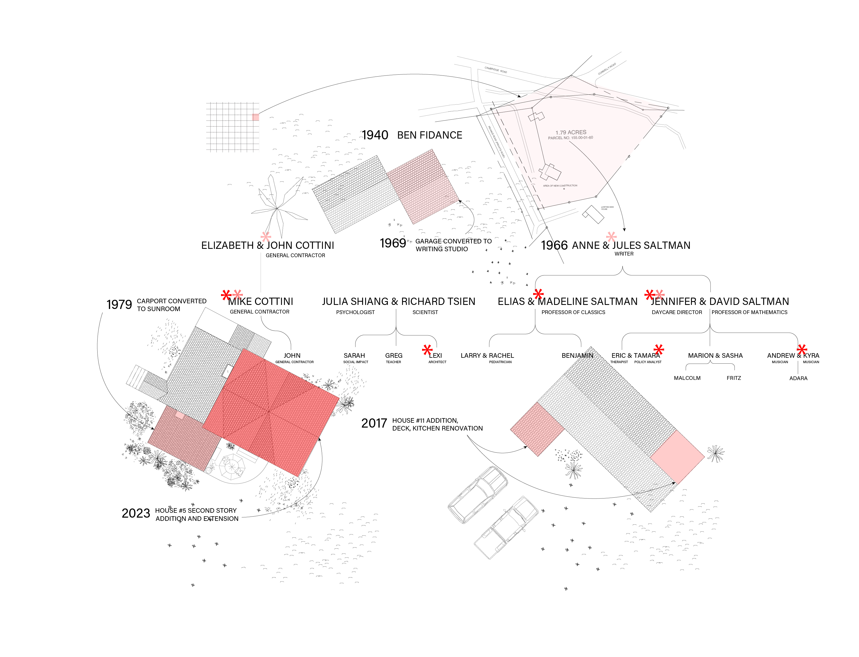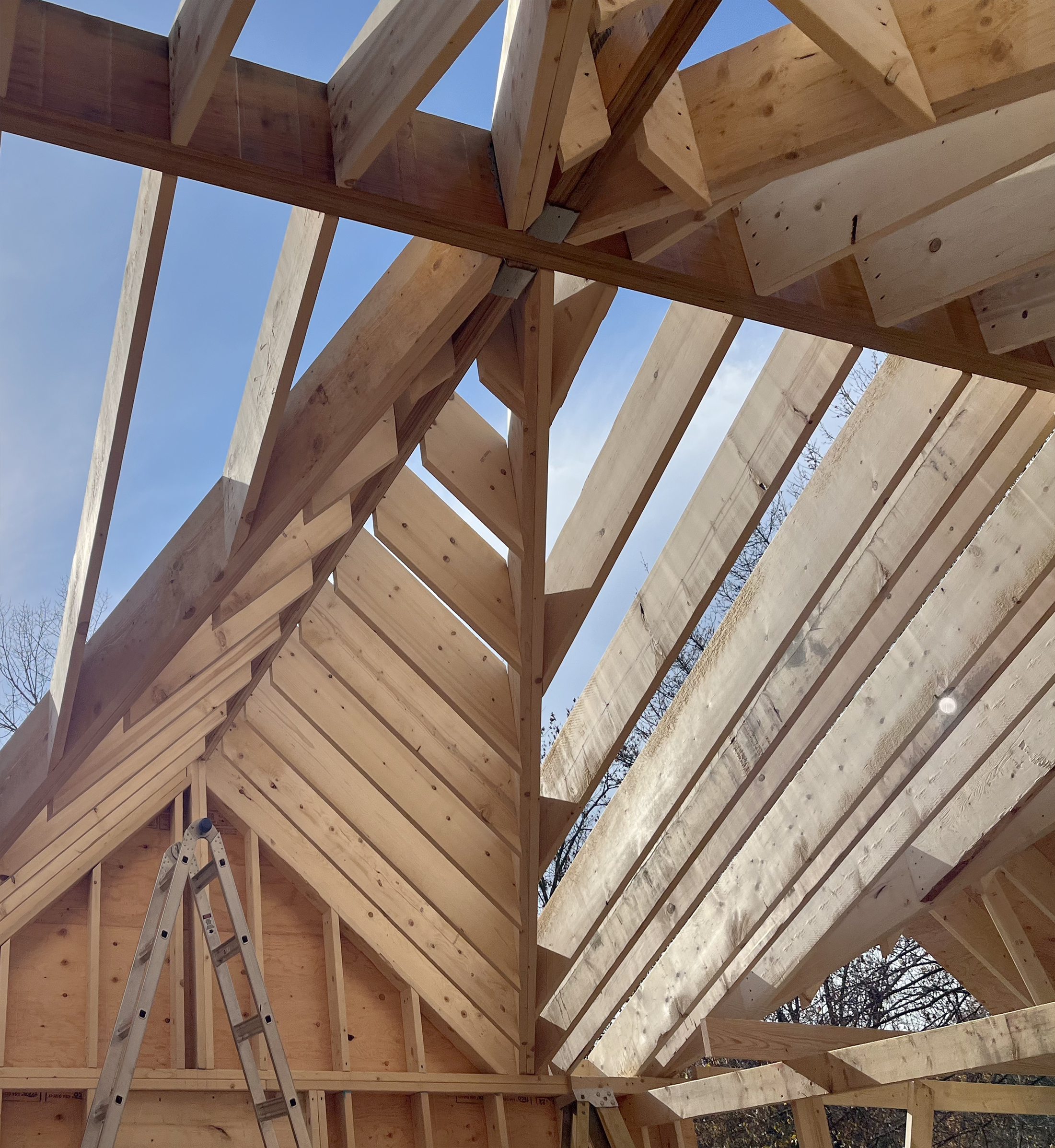Saltmans
Craryville, NY
The Saltmans purchased a small plot of land in the mid 1960s with a series of buildings dotting the landscape. The relationship between owner and builder spans nearly three generations, allowing for a construction method based on loyalty, trust, and adaptation over time.
Soft-Firm designed a second-story addition and expansion to the main residence to accomodate a new flexible and intergenerational coliving arrangement which was formed and sustained throughout the pandemic. The family prioritized nooks, crannies, and hide-outs to allow for a multiplicity of auditory and visual needs, for two musicians, grandparents, and their child with special needs.
The vernacular A-frame house is reinterpreted into a new primitive.
The cathedral-like roofline is calibrated with program to give a feeling of expansiveness to the sleeping areas on the second floor. A double height space allows for a writing nook and play room to overlook the entrance foyer.
General Contractor: Mike Cottini
Craryville, NY
The Saltmans purchased a small plot of land in the mid 1960s with a series of buildings dotting the landscape. The relationship between owner and builder spans nearly three generations, allowing for a construction method based on loyalty, trust, and adaptation over time.
Soft-Firm designed a second-story addition and expansion to the main residence to accomodate a new flexible and intergenerational coliving arrangement which was formed and sustained throughout the pandemic. The family prioritized nooks, crannies, and hide-outs to allow for a multiplicity of auditory and visual needs, for two musicians, grandparents, and their child with special needs.
The vernacular A-frame house is reinterpreted into a new primitive.
The cathedral-like roofline is calibrated with program to give a feeling of expansiveness to the sleeping areas on the second floor. A double height space allows for a writing nook and play room to overlook the entrance foyer.
General Contractor: Mike Cottini

