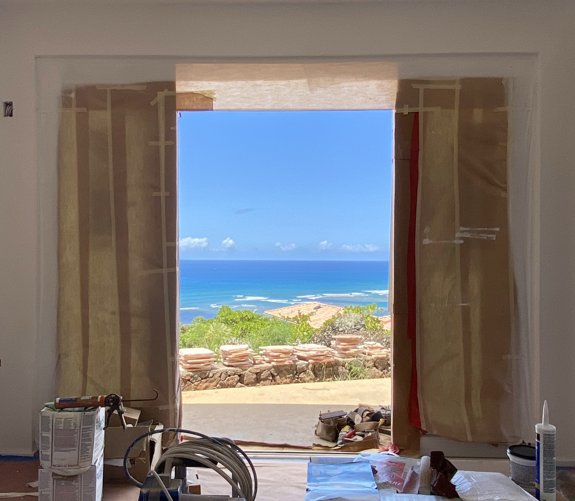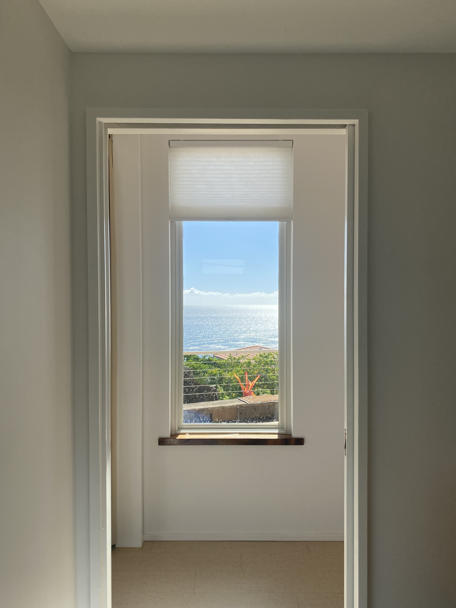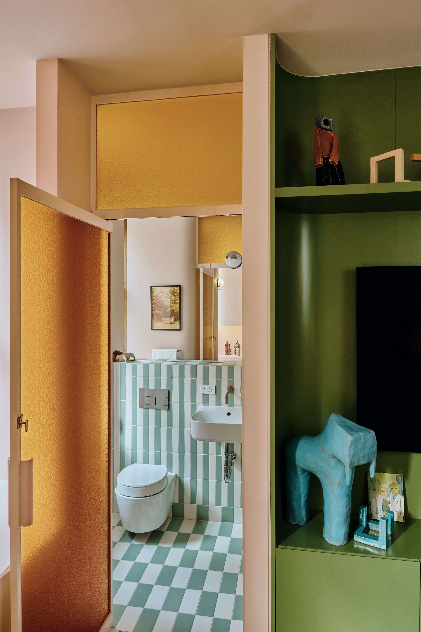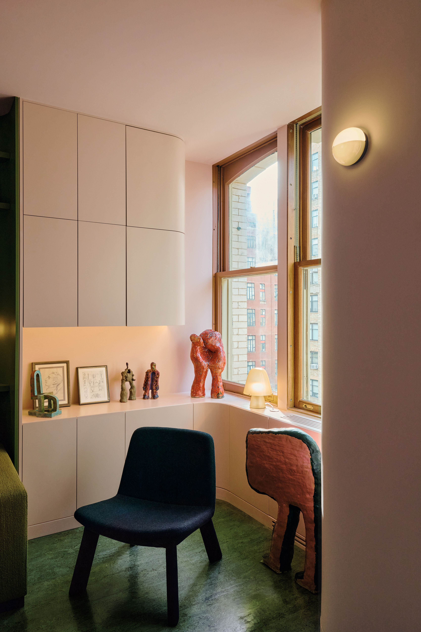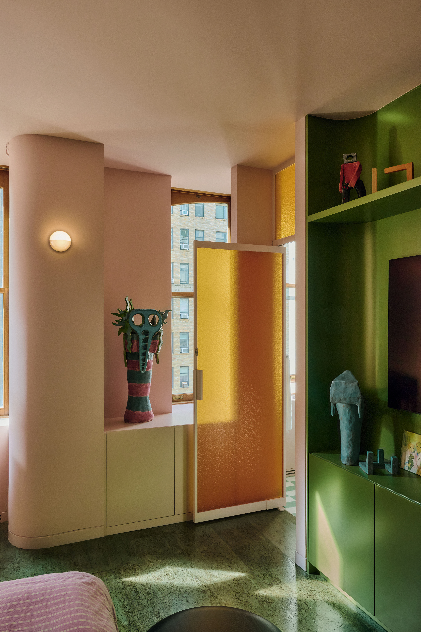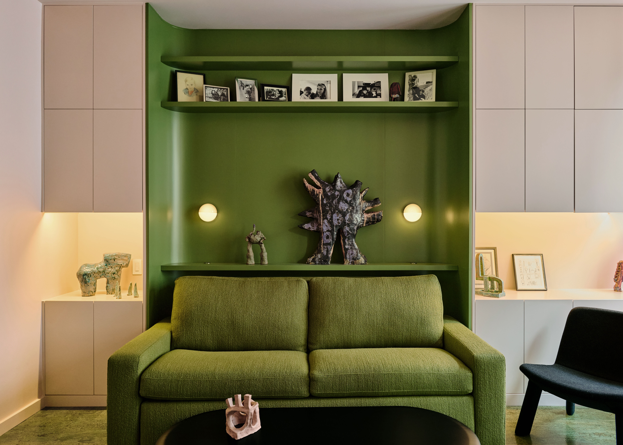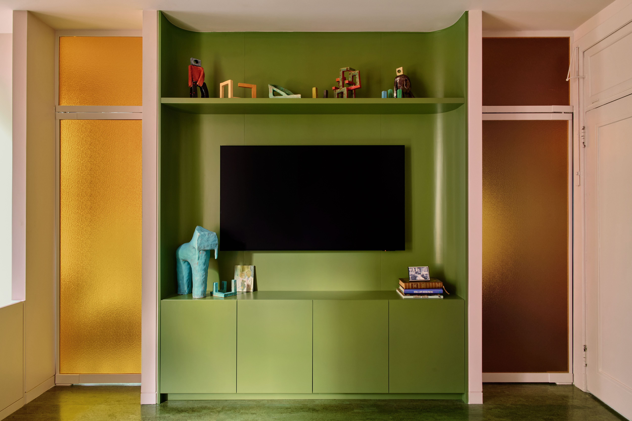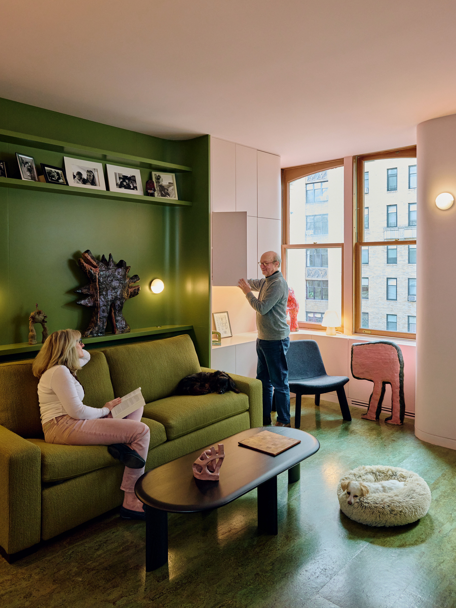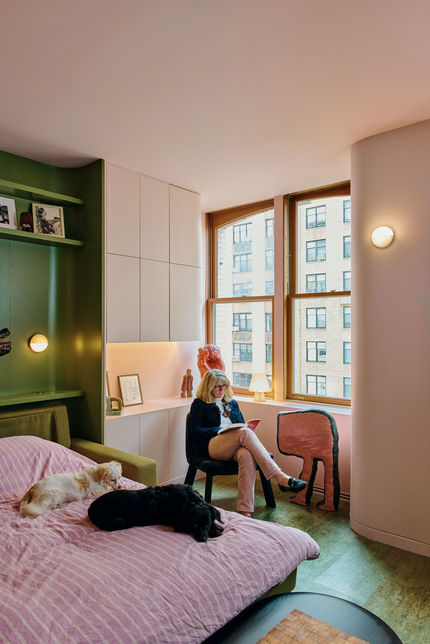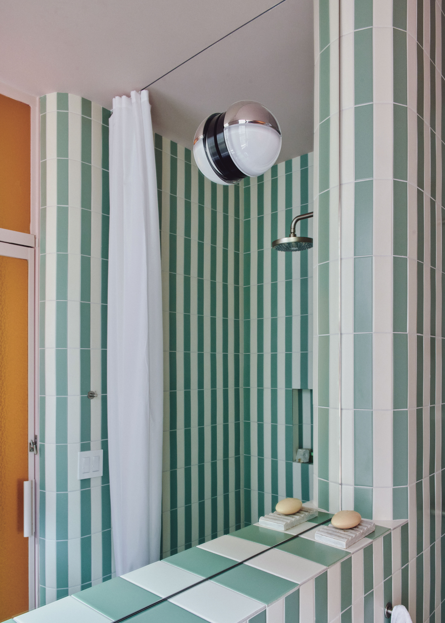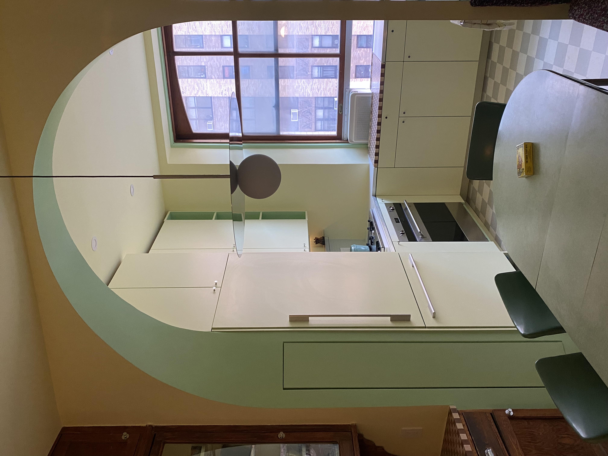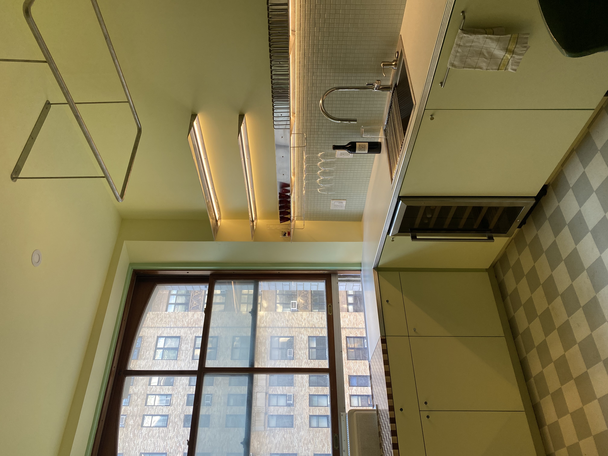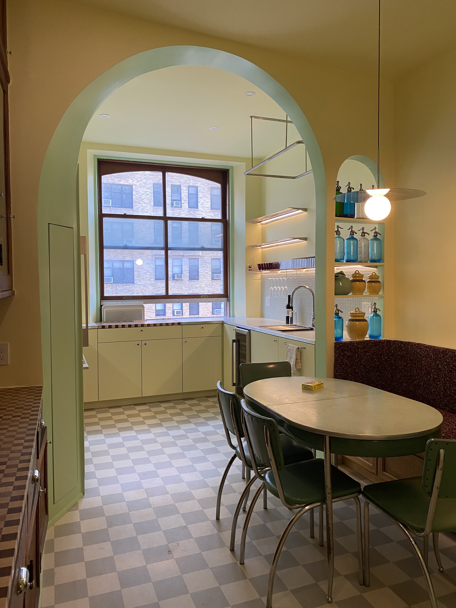Generation House
Brooklyn, NY
An intergenerational coinvestment to foster a model for intergenerational living; for an elderly couple, designer / architect, and a family. Surgical and minimal interventions bring functionality to three dwellings while carefully respecting and restoring historical details. Taking cues from 2001 Space Odyssey, Donald Judd, and the Lion Witch and the Wardrobe, various color blocks can be repositioned and reconfigured. Material contrasts between filagreed plaster and steel, reclaimed douglas fir and reconstituted foam, are meant to elevate each other.
+ Design: Lexi Tsien
+ General Contractor: Preservation Works
+ Steelwork: 618 Design
+ Landscape Consultant: Nishiel Patel Design
Brooklyn, NY
An intergenerational coinvestment to foster a model for intergenerational living; for an elderly couple, designer / architect, and a family. Surgical and minimal interventions bring functionality to three dwellings while carefully respecting and restoring historical details. Taking cues from 2001 Space Odyssey, Donald Judd, and the Lion Witch and the Wardrobe, various color blocks can be repositioned and reconfigured. Material contrasts between filagreed plaster and steel, reclaimed douglas fir and reconstituted foam, are meant to elevate each other.
+ Design: Lexi Tsien
+ General Contractor: Preservation Works
+ Steelwork: 618 Design
+ Landscape Consultant: Nishiel Patel Design
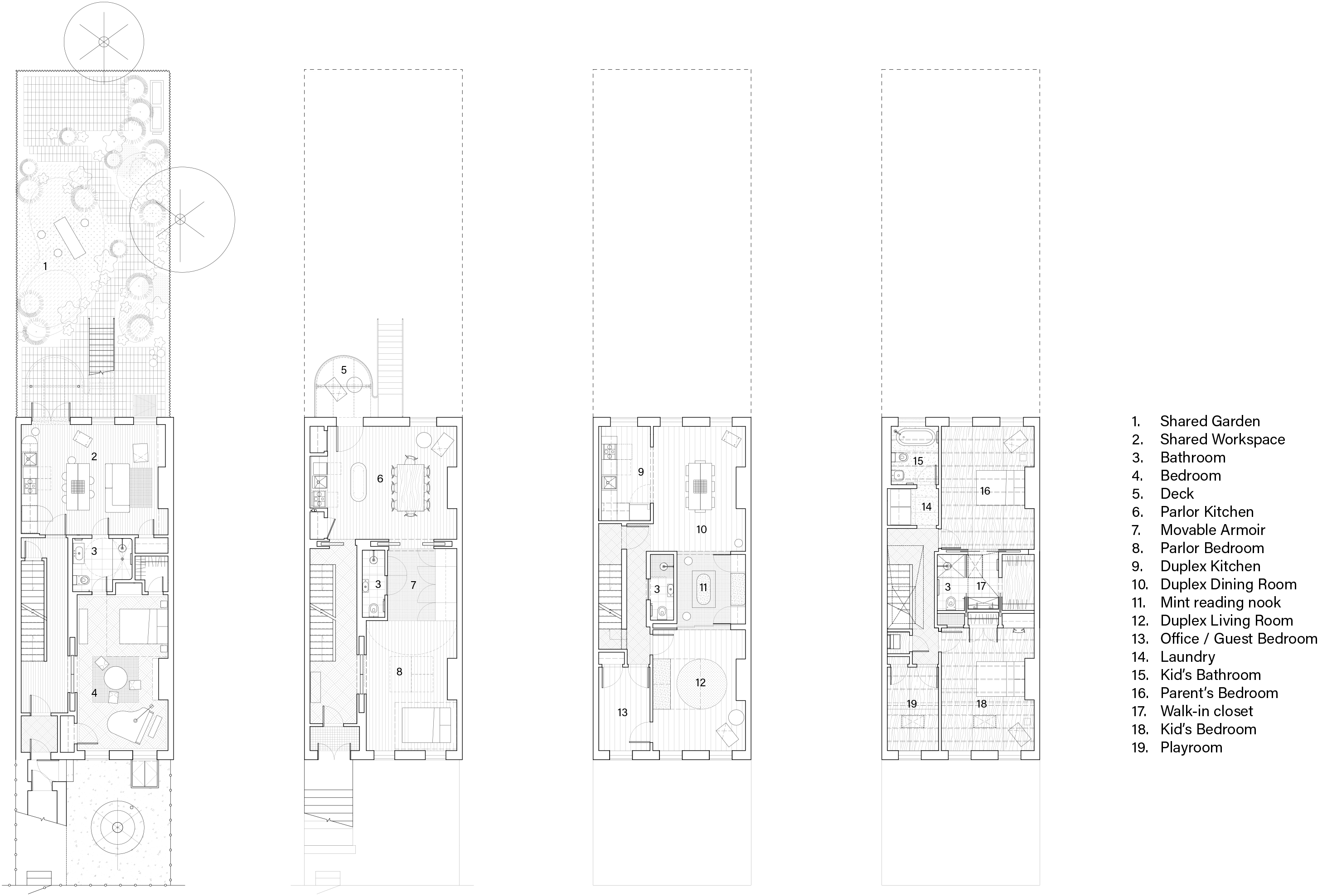

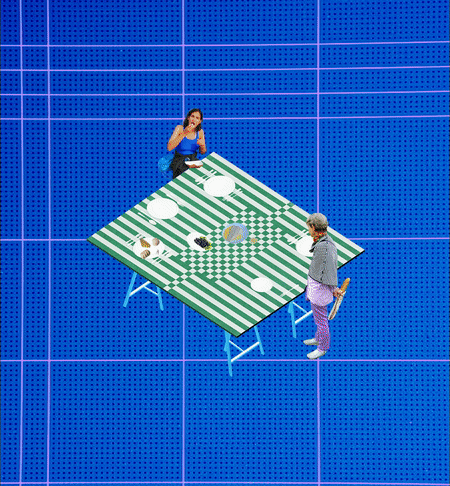
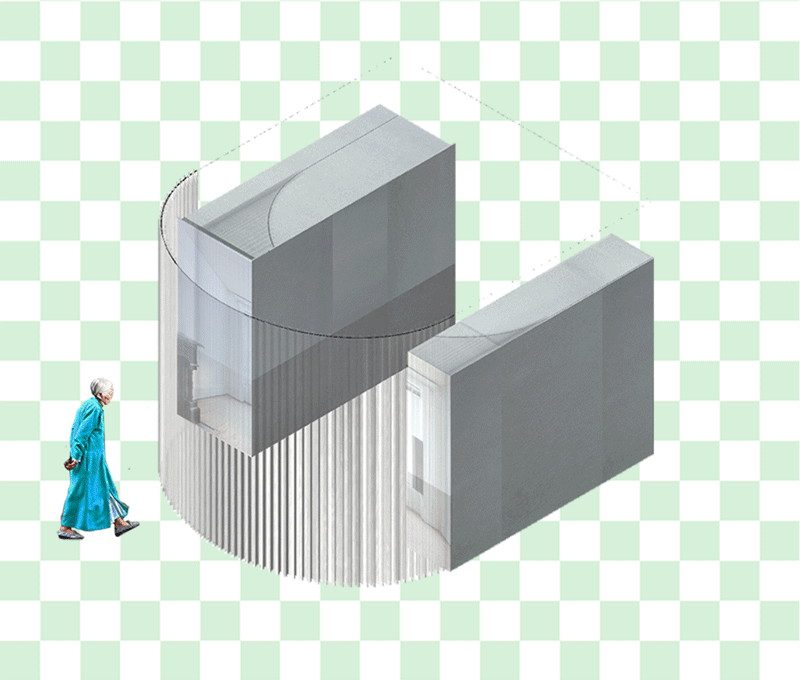







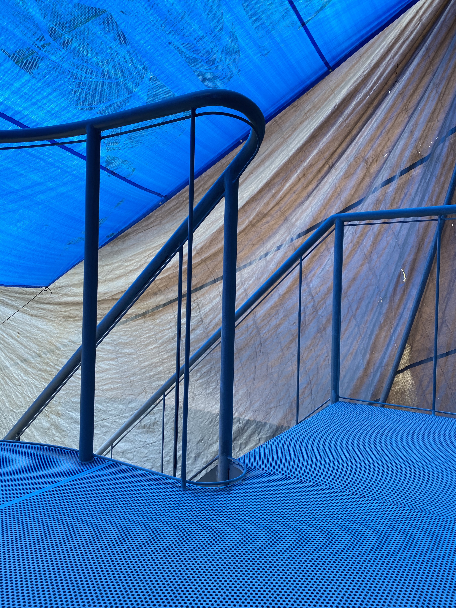
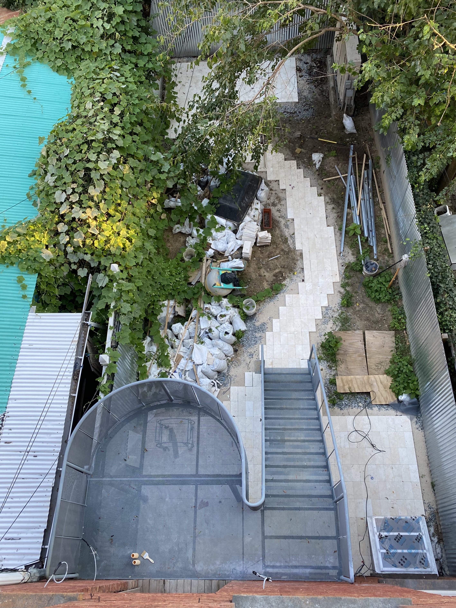
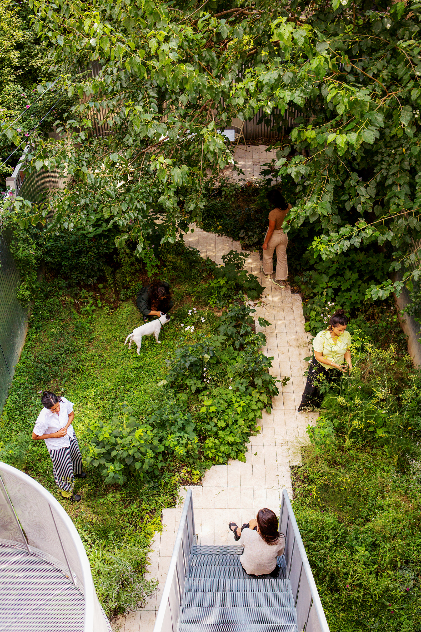




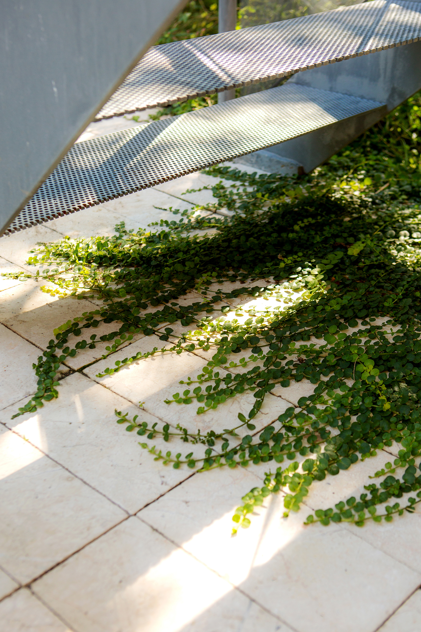

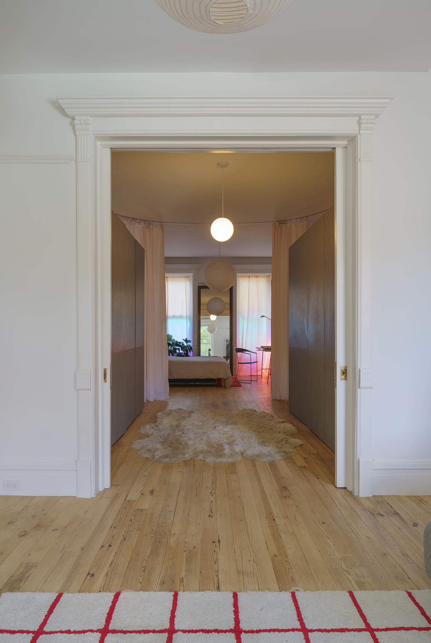
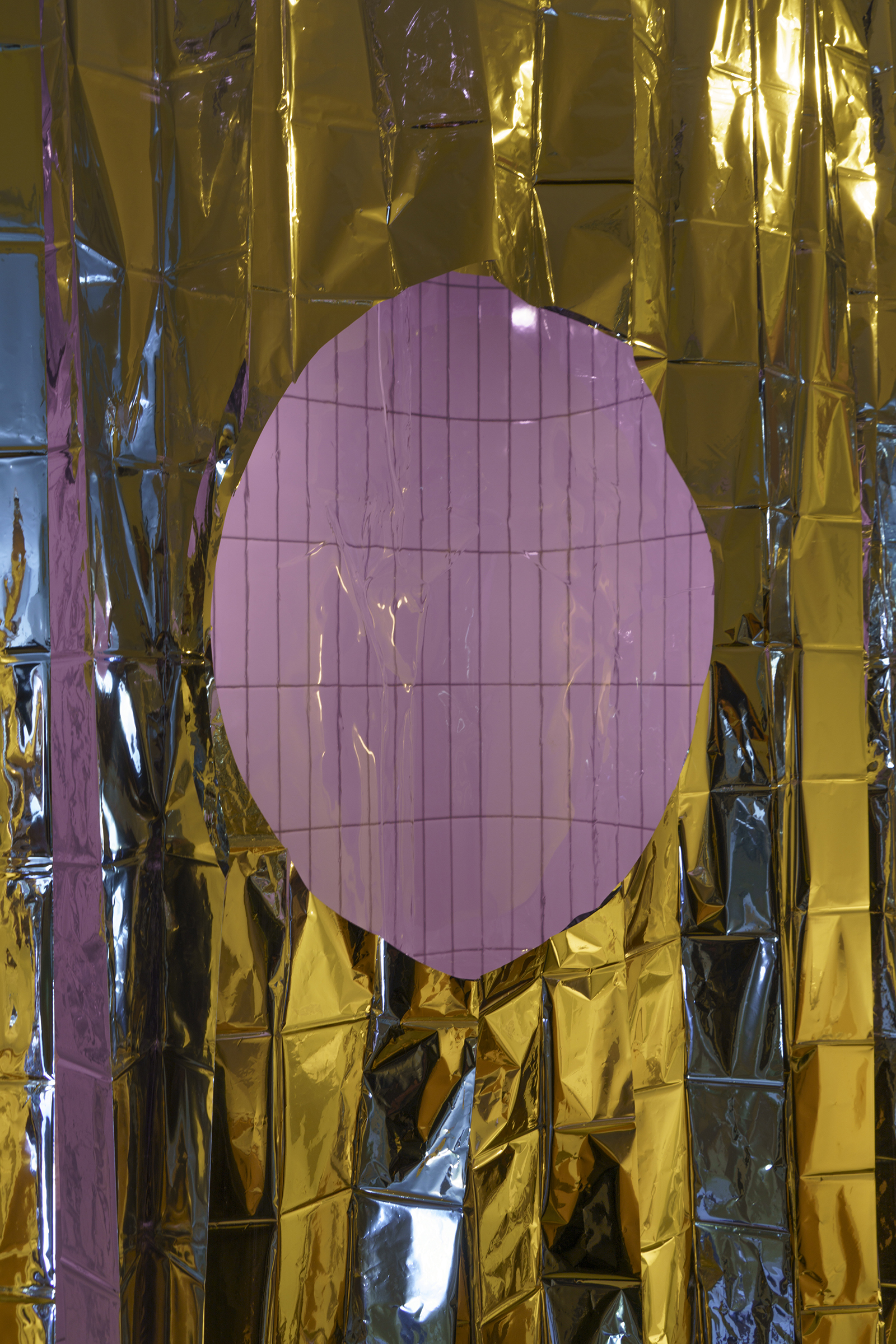

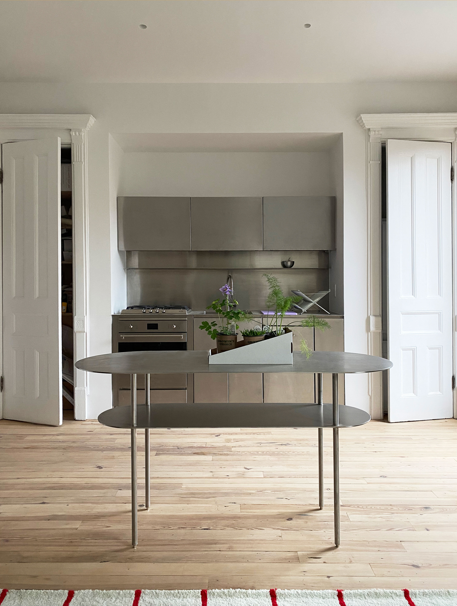

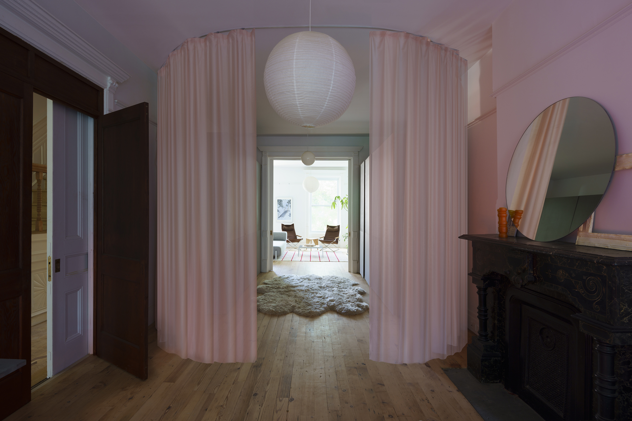



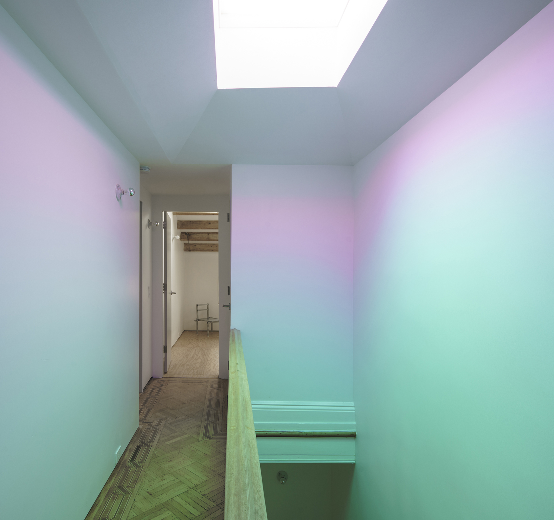

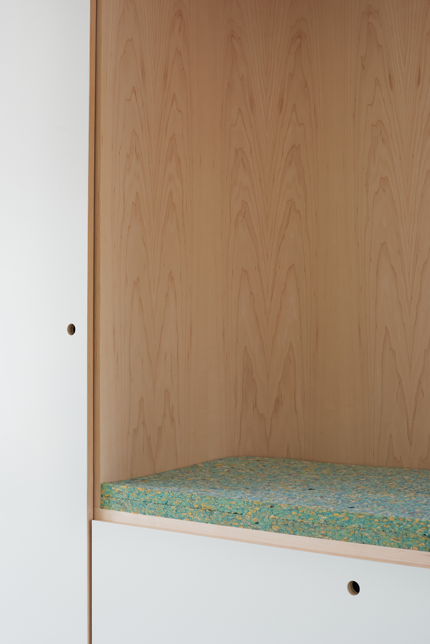




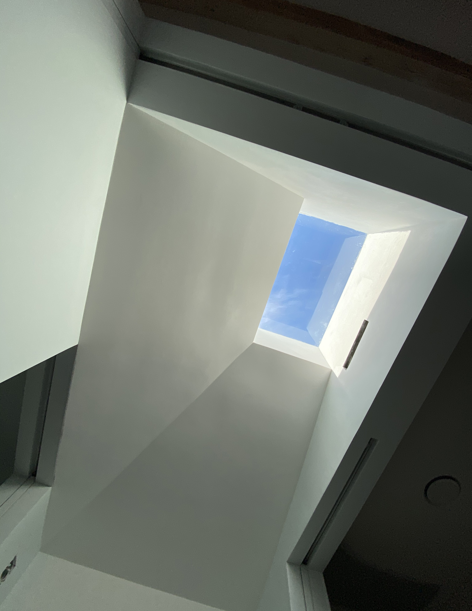


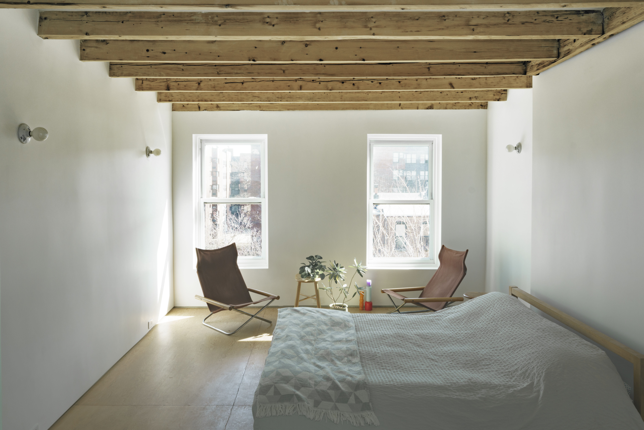
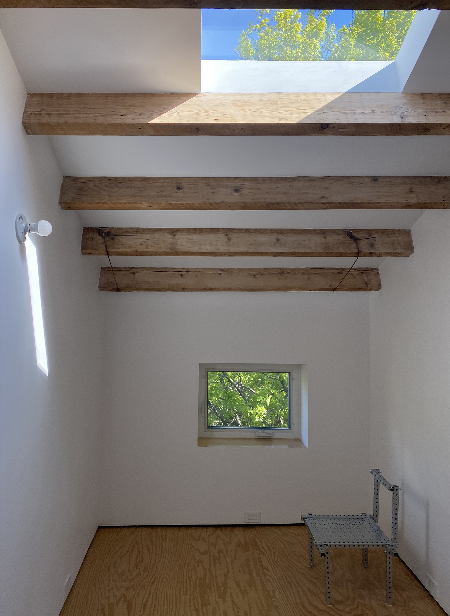

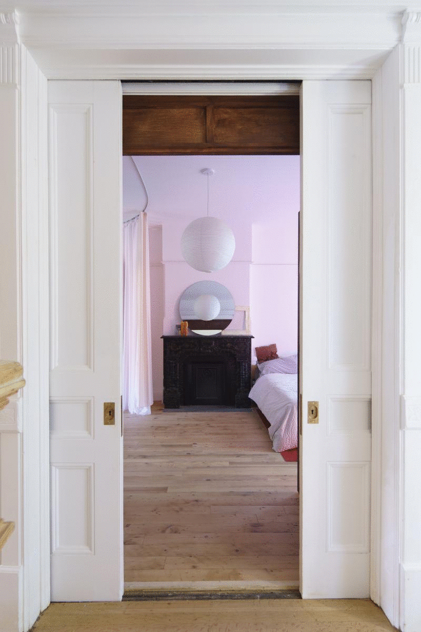

Mask Room
New York, NY
The Mask Room is the sister to Belnord Kommunalka, another bespoke renovation by Soft-Firm in the oldest apartment building in New York City.
The project updates a room historically used as maid’s quarters into a flexible family den and display space for an intergenerational collection of curios, handcrafted masks, and sculpture.
We imagined the space as two opposing masks in the original peach color of the room, unfolded to reveal an interior of deeper greens and ochre, in conversation with the adjacent kitchen.
One wall houses storage and a fold-out couch for a guest bed facing a media wall, which masks a secret bar and a compact guest bath in a checkered and striped tile. Embedding multiple functionalities allows a single room to become a a family hangout, guest room, and salon that bridges between art and the domestic everyday.
+ Talitha Liu, Lexi Tsien
+ unrolled elevation drawn with Daniel Chang
+ photos by Jonah Rosenburg
New York, NY
The Mask Room is the sister to Belnord Kommunalka, another bespoke renovation by Soft-Firm in the oldest apartment building in New York City.
The project updates a room historically used as maid’s quarters into a flexible family den and display space for an intergenerational collection of curios, handcrafted masks, and sculpture.
We imagined the space as two opposing masks in the original peach color of the room, unfolded to reveal an interior of deeper greens and ochre, in conversation with the adjacent kitchen.
One wall houses storage and a fold-out couch for a guest bed facing a media wall, which masks a secret bar and a compact guest bath in a checkered and striped tile. Embedding multiple functionalities allows a single room to become a a family hangout, guest room, and salon that bridges between art and the domestic everyday.
+ Talitha Liu, Lexi Tsien
+ unrolled elevation drawn with Daniel Chang
+ photos by Jonah Rosenburg
Belnord Kommunalka
New York, NY
Belnord Kommunalka is inspired by the kommunalka kitchens of the Soviet era that subdivided and redefined formerly bourgeois homes as intensely functional and collective. The apartment has been in the owners’ family for generations, serving as a gathering place where they have hosted friends and family through the decades.
Soft-Firm was tasked with splicing a modern kitchen into the space, while preserving the collective memories of loved ones who have gathered around the kitchen table. The project integrates the owner’s china cabinet and enhances existing arched geometries with custom lime and citrine hues, referencing the space’s previous color scheme. Linoleum counters and floors, stainless steel accents, and a vintage dining set sourced from upstate New York evoke classic moments of Americana.
+ Featured in Dwell Magazine
+ Lexi Tsien, Tanvi Marina Rao
+ Photo credit Jonah Rosenburg + Lexi Tsien
New York, NY
Belnord Kommunalka is inspired by the kommunalka kitchens of the Soviet era that subdivided and redefined formerly bourgeois homes as intensely functional and collective. The apartment has been in the owners’ family for generations, serving as a gathering place where they have hosted friends and family through the decades.
Soft-Firm was tasked with splicing a modern kitchen into the space, while preserving the collective memories of loved ones who have gathered around the kitchen table. The project integrates the owner’s china cabinet and enhances existing arched geometries with custom lime and citrine hues, referencing the space’s previous color scheme. Linoleum counters and floors, stainless steel accents, and a vintage dining set sourced from upstate New York evoke classic moments of Americana.
+ Featured in Dwell Magazine
+ Lexi Tsien, Tanvi Marina Rao
+ Photo credit Jonah Rosenburg + Lexi Tsien
Saltmans
Craryville, NY
The Saltmans purchased a small plot of land in the mid 1960s with a series of buildings dotting the landscape. The relationship between owner and builder spans nearly three generations, allowing for a construction method based on loyalty, trust, and adaptation over time.
Soft-Firm designed a second-story addition and expansion to the main residence to accomodate a new flexible and intergenerational coliving arrangement which was formed and sustained throughout the pandemic. The family prioritized nooks, crannies, and hide-outs to allow for a multiplicity of auditory and visual needs, for two musicians, grandparents, and their child with special needs.
The vernacular A-frame house is reinterpreted into a new primitive.
The cathedral-like roofline is calibrated with program to give a feeling of expansiveness to the sleeping areas on the second floor. A double height space allows for a writing nook and play room to overlook the entrance foyer.
General Contractor: Mike Cottini
Craryville, NY
The Saltmans purchased a small plot of land in the mid 1960s with a series of buildings dotting the landscape. The relationship between owner and builder spans nearly three generations, allowing for a construction method based on loyalty, trust, and adaptation over time.
Soft-Firm designed a second-story addition and expansion to the main residence to accomodate a new flexible and intergenerational coliving arrangement which was formed and sustained throughout the pandemic. The family prioritized nooks, crannies, and hide-outs to allow for a multiplicity of auditory and visual needs, for two musicians, grandparents, and their child with special needs.
The vernacular A-frame house is reinterpreted into a new primitive.
The cathedral-like roofline is calibrated with program to give a feeling of expansiveness to the sleeping areas on the second floor. A double height space allows for a writing nook and play room to overlook the entrance foyer.
General Contractor: Mike Cottini

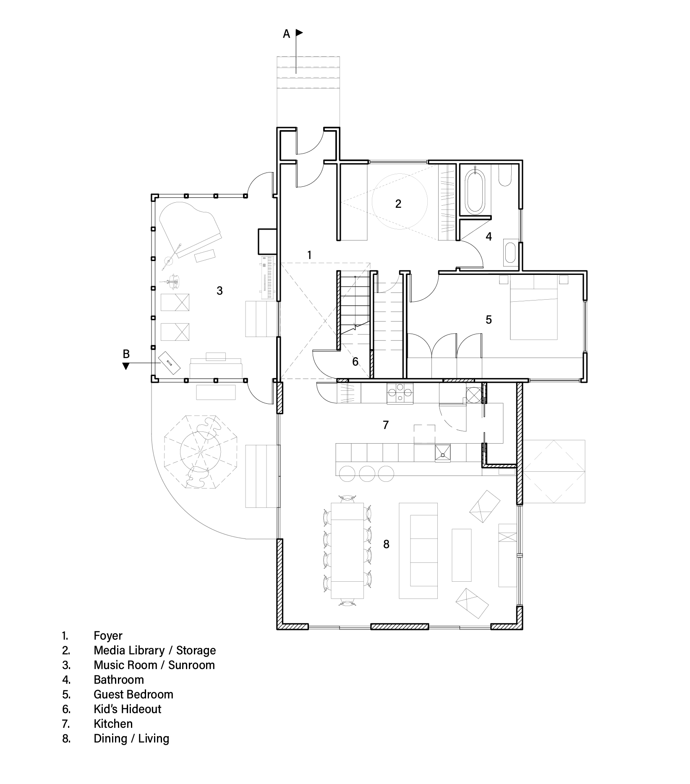

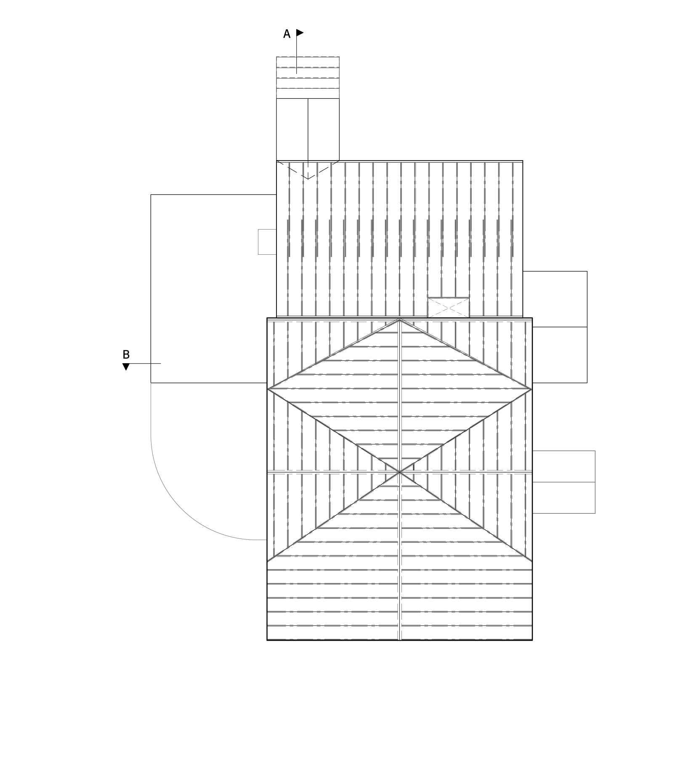
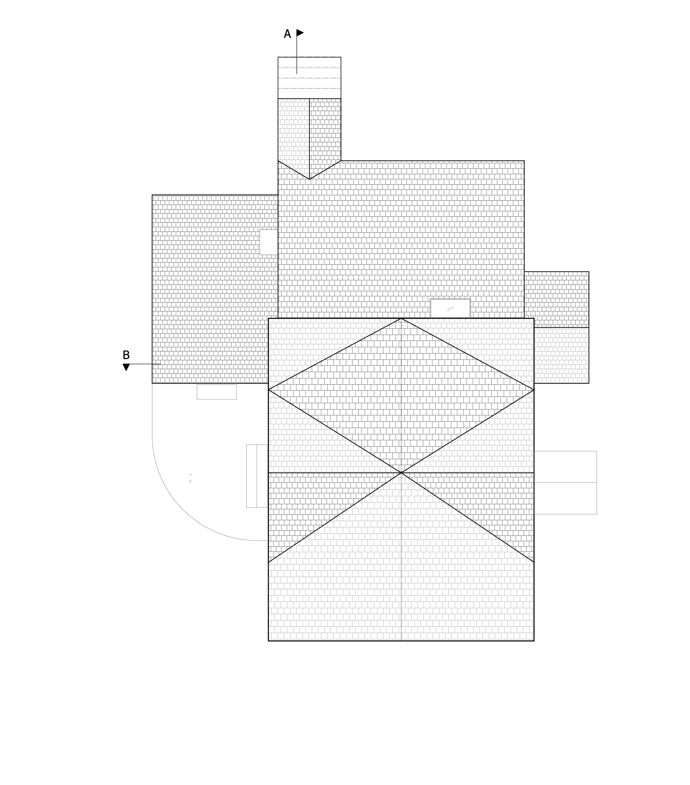
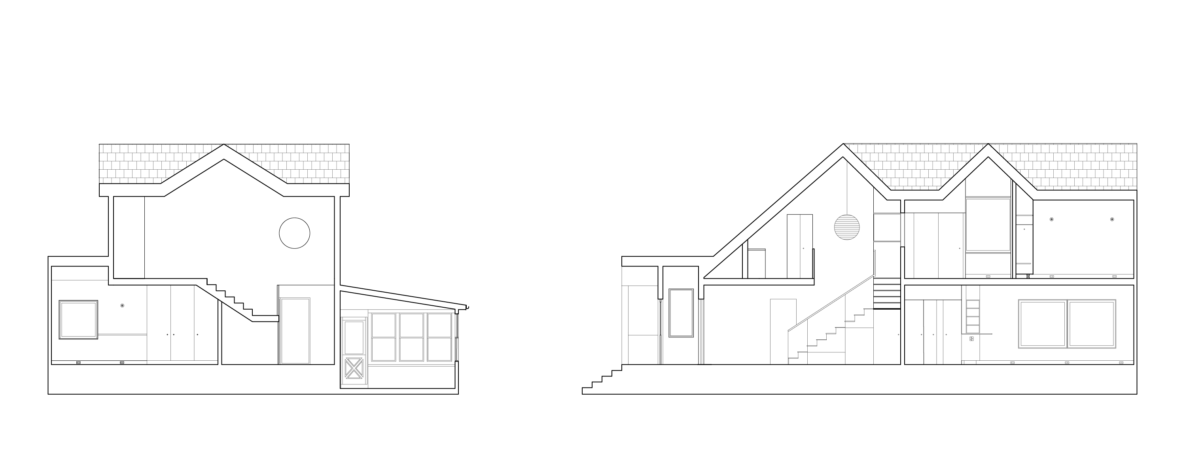
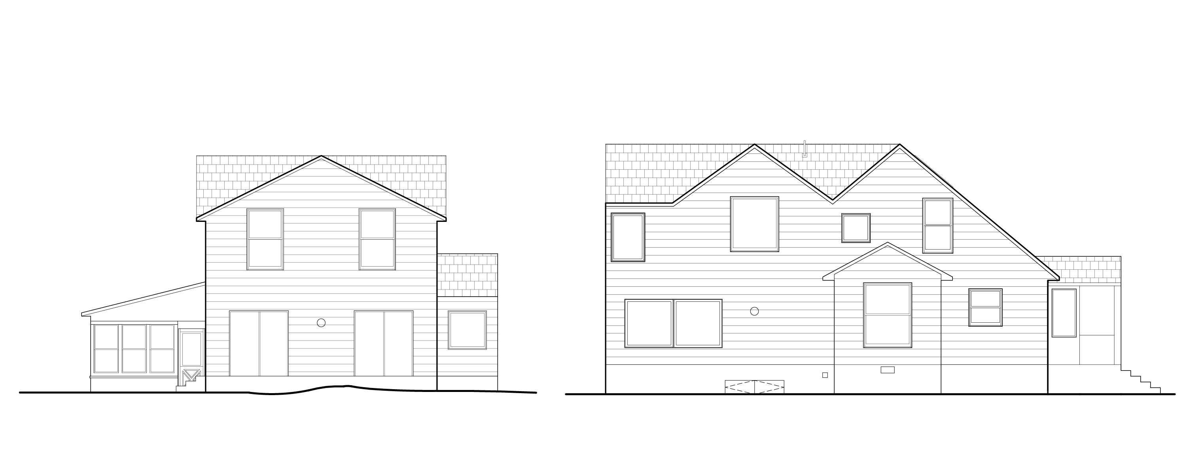
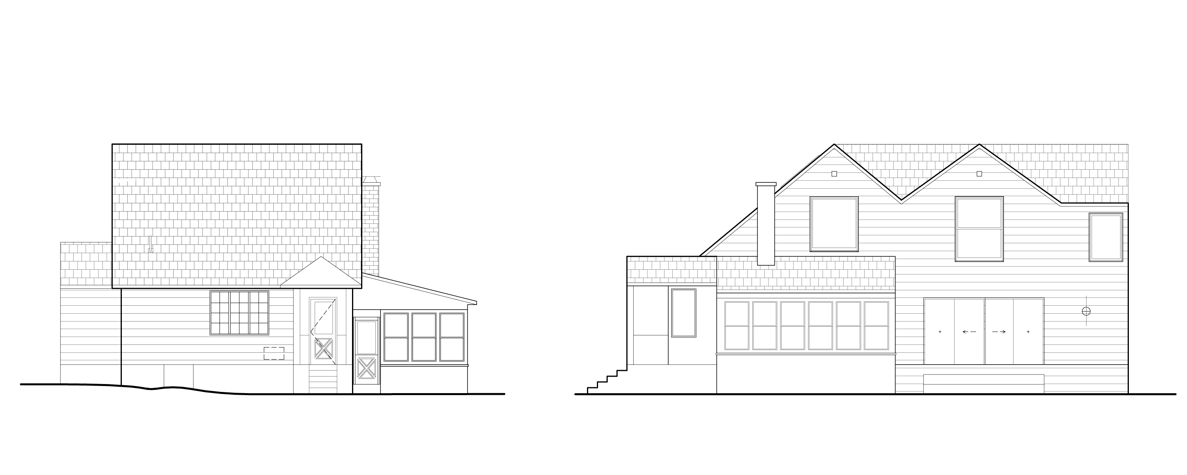
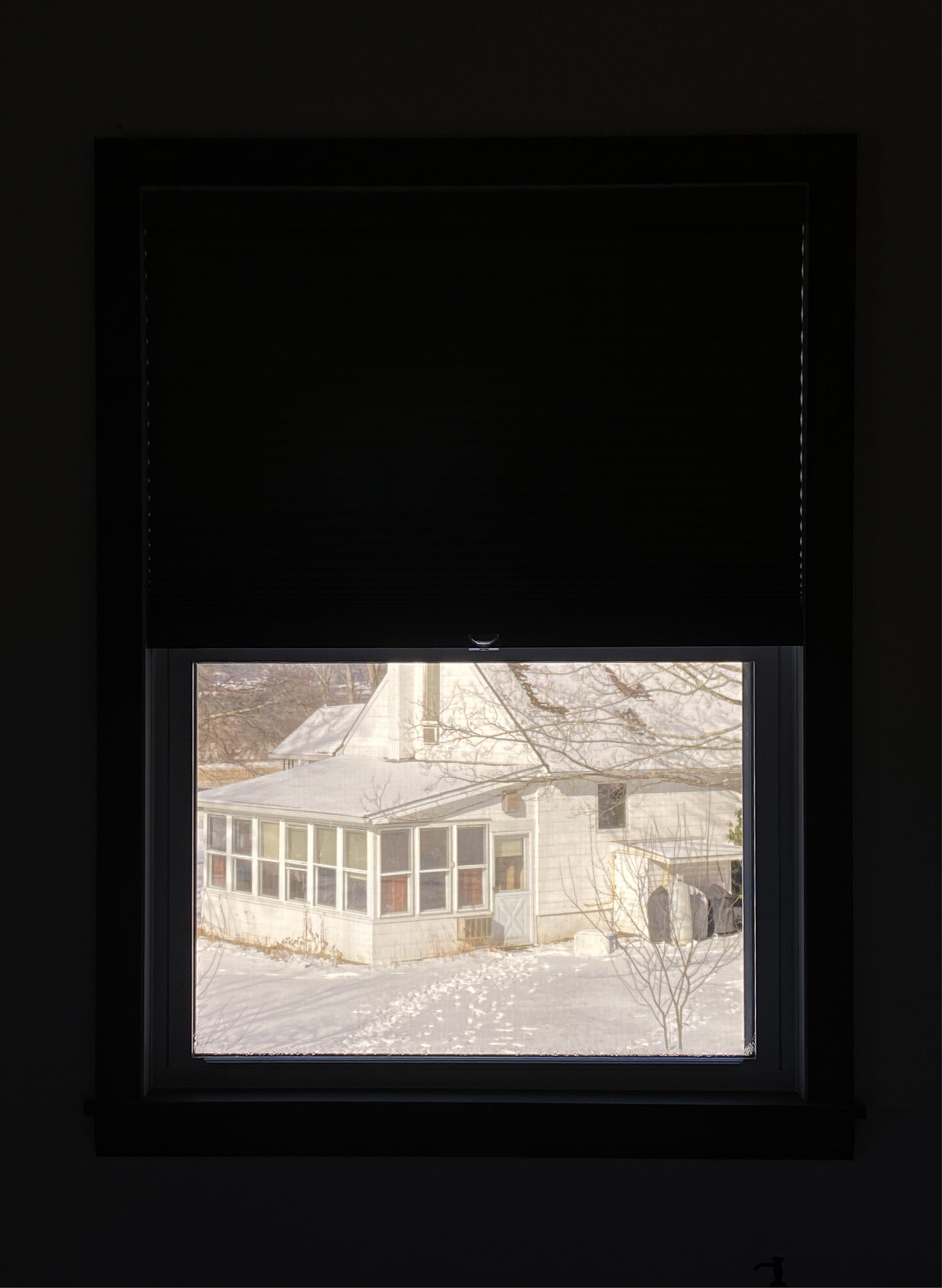
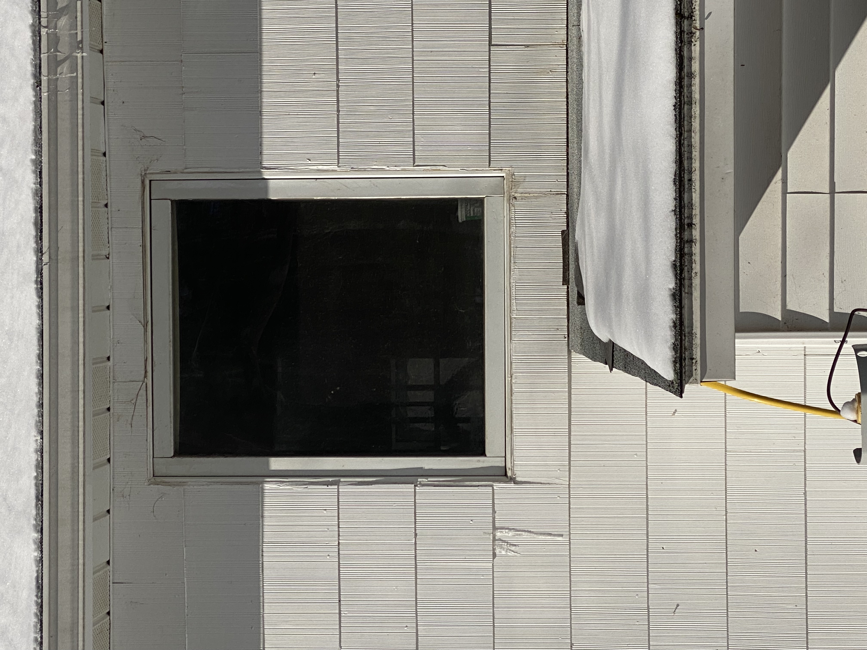
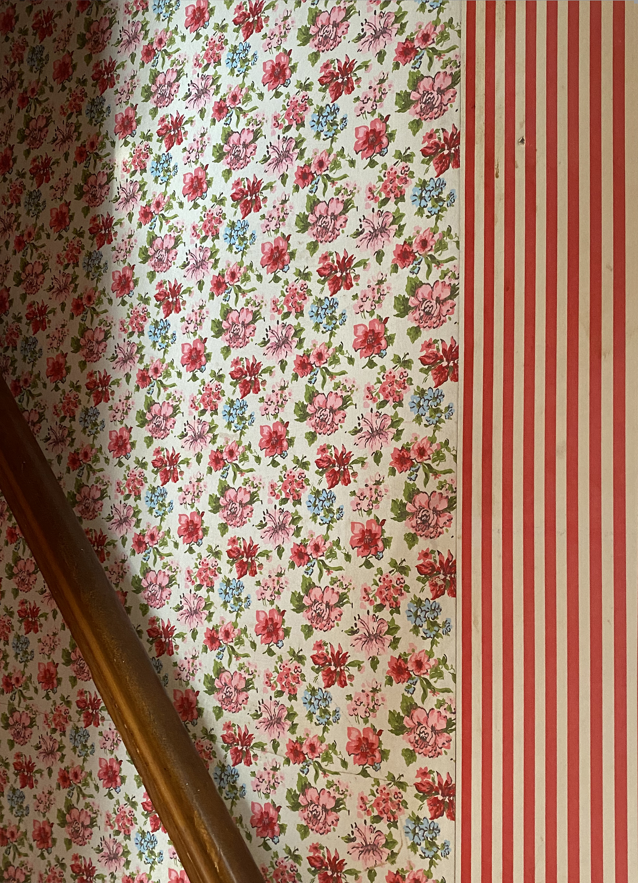
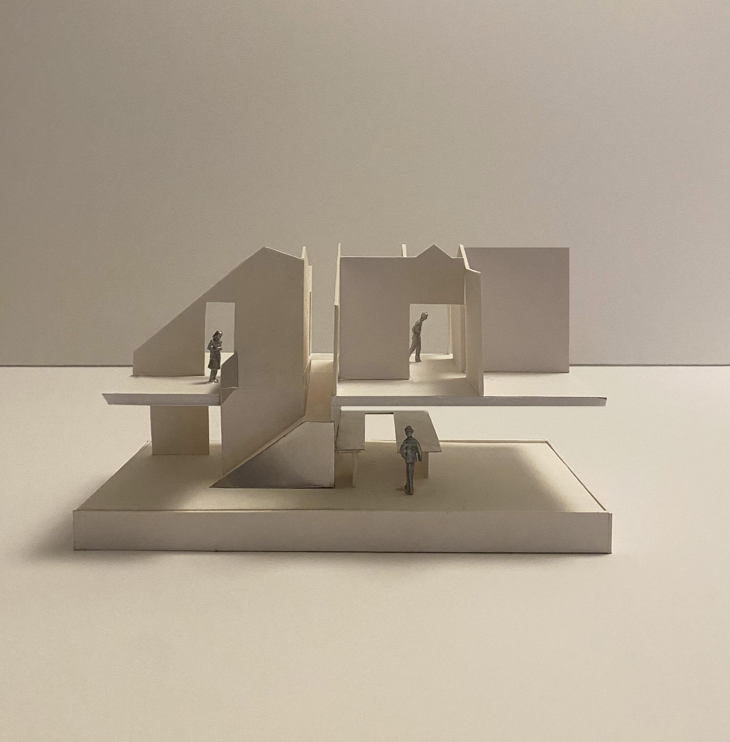
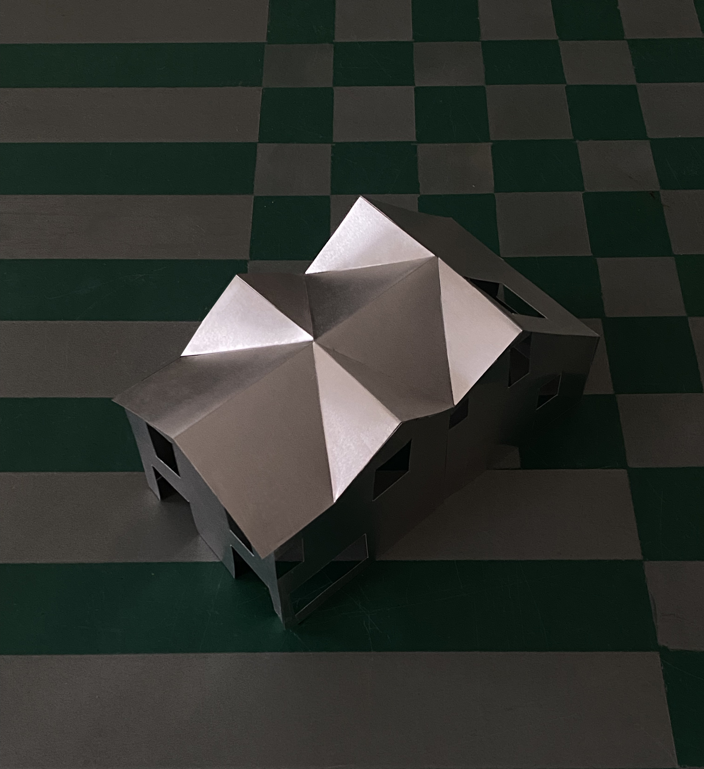
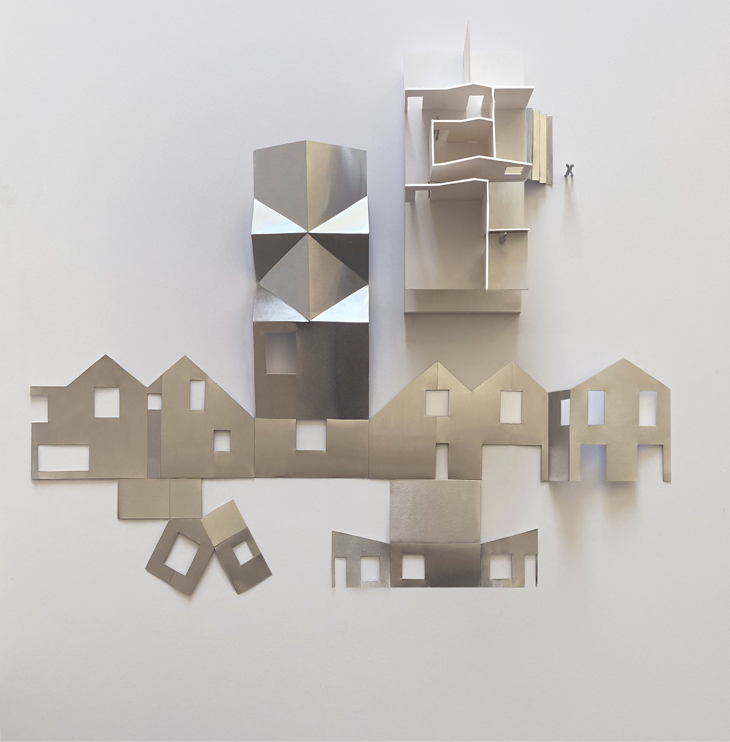
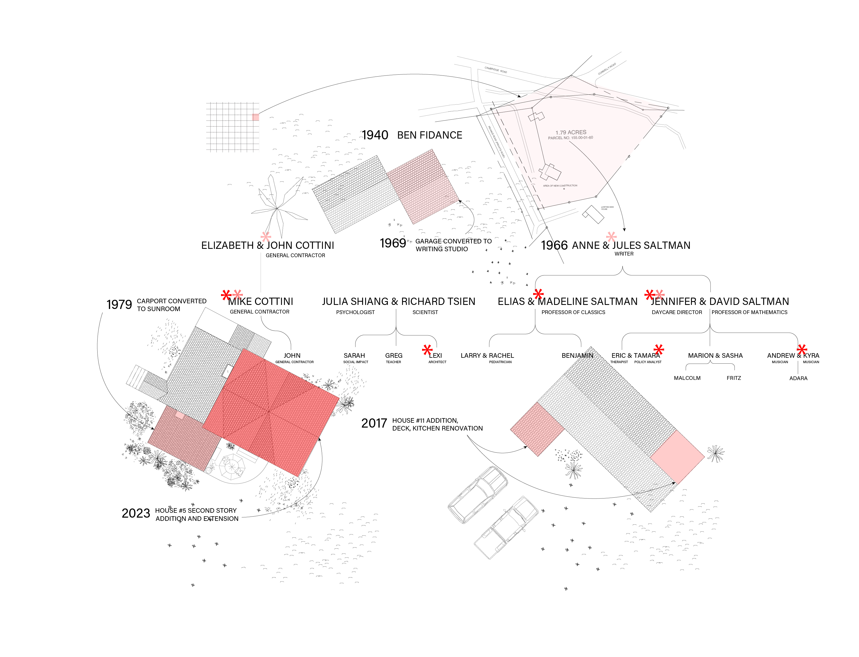
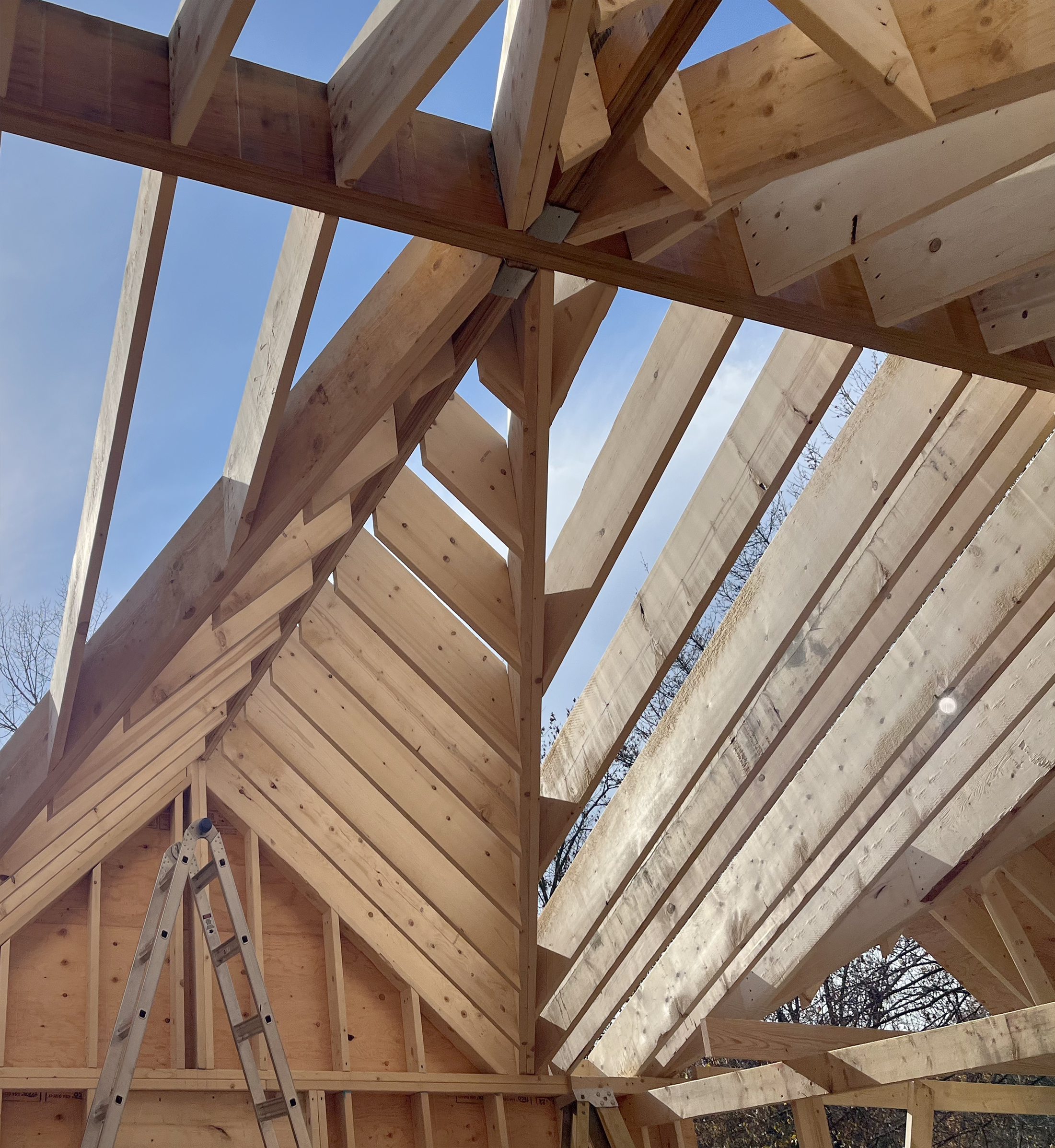

Honolulu ADU
Honolulu, HI
This Accessory Dwelling Unit (ADU) was conceived and constructed during the COVID pandemic as a solution to expand a family home. In the near term, hosting long family stays has become increasingly common with the prevalence of remote work, and the space offers a landing point for aging friends from neighboring islands seeking healthcare. In the long term, the ADU is a way to future proof the family home, offering the clients a way to age-in-place.
The building is excavated into the steep slope of the property, minimizing the building’s visual impact for the existing home behind. The bar typology of the building integrates a panoramic ocean view, giving a little breathing room to a highly compact 400sf footprint. Cross ventilation takes advantage of the trade winds for natural cooling, and materials include sustainable cork floors and local monkeypod millwork details.
+ Talitha Liu
Honolulu, HI
This Accessory Dwelling Unit (ADU) was conceived and constructed during the COVID pandemic as a solution to expand a family home. In the near term, hosting long family stays has become increasingly common with the prevalence of remote work, and the space offers a landing point for aging friends from neighboring islands seeking healthcare. In the long term, the ADU is a way to future proof the family home, offering the clients a way to age-in-place.
The building is excavated into the steep slope of the property, minimizing the building’s visual impact for the existing home behind. The bar typology of the building integrates a panoramic ocean view, giving a little breathing room to a highly compact 400sf footprint. Cross ventilation takes advantage of the trade winds for natural cooling, and materials include sustainable cork floors and local monkeypod millwork details.
+ Talitha Liu
